Hi, If you are just now joining me on my Pilgrimage adventures, read the previous 9 blogs (that is a lot to ask), how about browse through them and get an idea of what I am up to. Today’s blog is a day I will never forget. I love history, I love temples, and today was a bunch of history and temples! (And a diet coke)
This is a long blog so you might want to grab a cup of tea (or a diet coke).
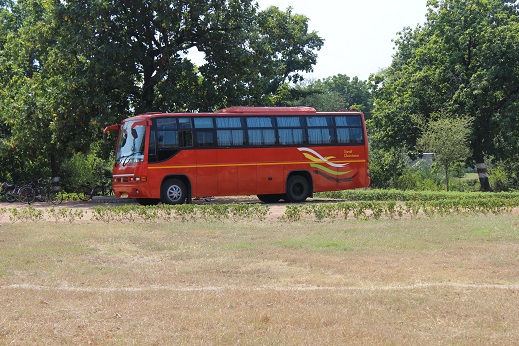
We were all excited to head into town (Khajuraho) and have a look at the famous temples that were found here many years ago.
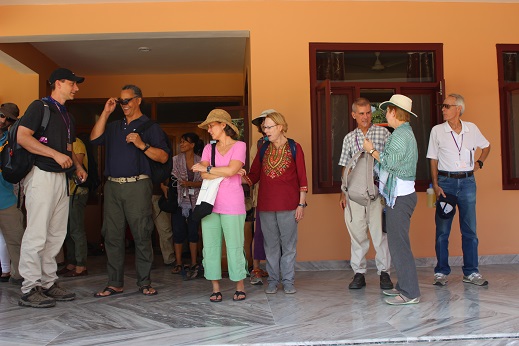
Everyone had hats and cameras and were ready to go explore.
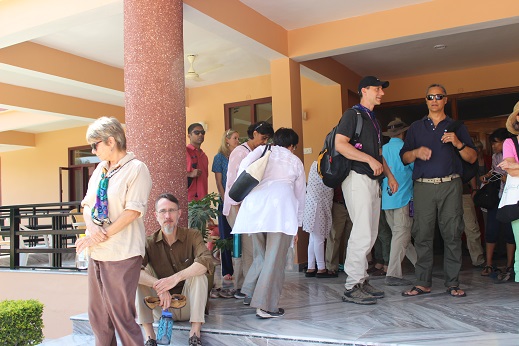
It was really hot that day and but that did not matter
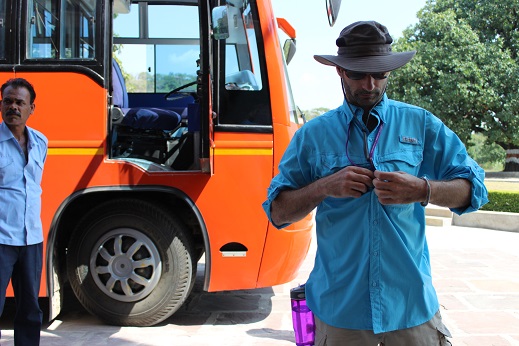
Joseph was gearing up to lead us on our journey
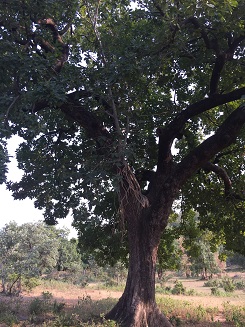
On the way to town, we passed the tree that was actually two different kinds of trees grown together
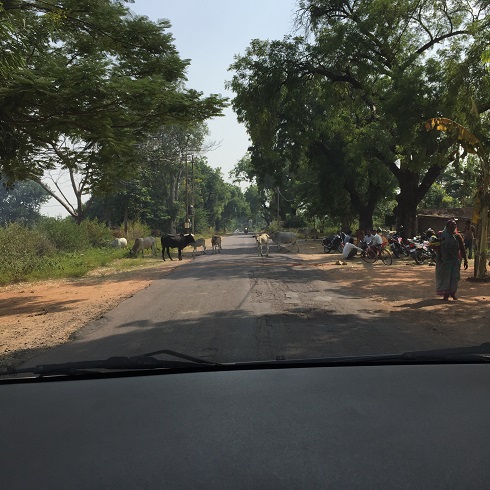
A few cows on the road
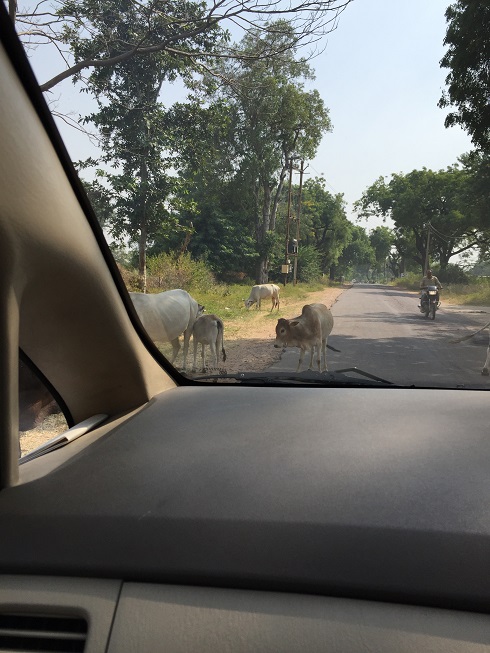
A few more
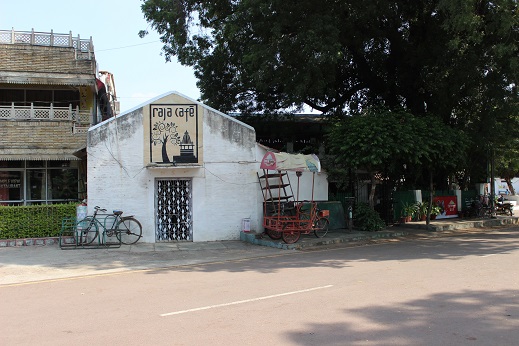
Then we parked the bus across from the Raja Cafe, a place that would soon become near and dear to our hearts.
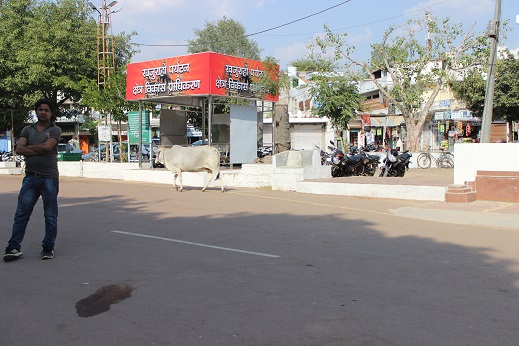
We got off the bus and I made a beeline to a nearby refreshment stand and bought a diet coke! The first thing I had had cold in a week! Water had not quenched my thirst and I was hoping this would.
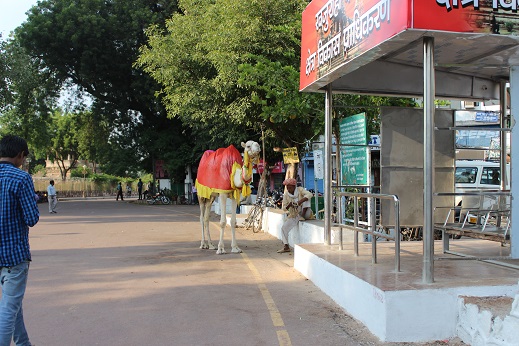
Loved this guy with his camel, hoping he would have some riders.
We picked up our tickets and entered the temple area, it was magnificent!
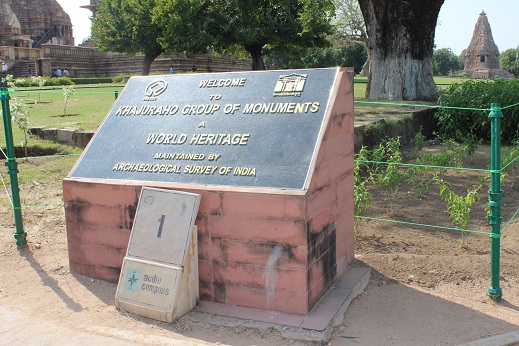
The Western Temples
Khajuraho is known for its ornate temples that are among the most beautiful medieval monuments in the country. These temples were built by the Chandelle rulers between AD 900 and 1130. The first recorded mention of the Khajuraho temples is in the accounts of Abu Rihan al Biruni (Ad 1022) and the Arab traveler Ibn Battuta (AD 1335)
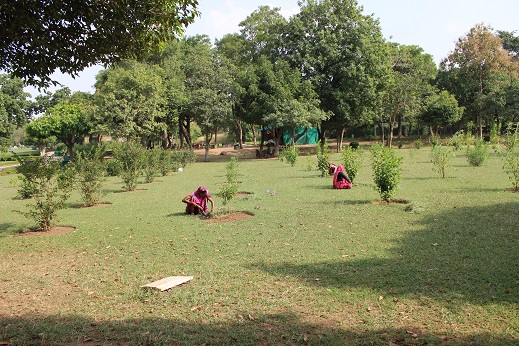
Local tradition lists 85 temples in Khajuraho, out of which only 25 survive in various stages of preservation. But for the temples of Chausath-yogini, Lalguan-Mahadeva and Brahma, which are construed of granite, the others temples are built of fine-grained sandstone of varying shades buff, pink or pale yellow, brought from the quarries of Panna on the east bank of the Ken River.
The Khajuraho group of temples has been inscribed on the World Heritage list for their ‘Outstanding universal value” and “human creative genius”.
The Chandellas who ruled over Jejakabhukti in central India between 9th and 13th century AD were a Rajput tribe of mixed blood claiming descent from the Moon through the legendary sage Chandratreya. Tradition ascribed their origin to Maniyagadhi, a hill fort about 19 kms south of Khajuraho, named after their family deity Maniya-deva or an aboriginal deity of Sakta attributes whose shrine still exists at Maniyagadh and Mahoba.
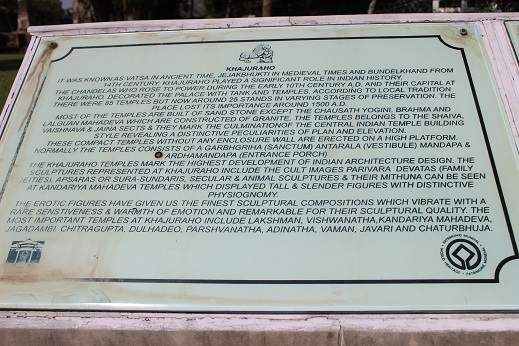
The Chandellas gradually grew in power to emerge as one of the most stable kingdoms of central India. The tract around Khajuraho is known during ancient times as Vats, in medieval times as Jejakabhukti and since the 14th century as Bundelkhand. Jejakabhukti or Jhajhauti, the land the Chandellas held sway over, was steeped in culture and refinement. This region had played a significant role in Indian cultural history from 200 BC witnessing a remarkable efflorescent of sculptural and architectural arts during the Sunga period, with Bharhut as its center.
The temples variously belong to the Saiva, Vaishnava and Jaina sects, but in spite of these divergent affiliations, they keep to dominant architectural and sculptural schemes, so much so that, other than for a few distinctive cult-images, there is nothing to distinguish a Vaishnava temple from a Saiva one and a Saiva temple from a Jaina one.
The Khajuraho temples mark the culmination of the central Indian Building style that has certain distinctive peculiarities of plan and elevation. They are compact, lofty temples without any enclosure-wall and are erected on a high platform, terrace or jagati, which elevates the structure from its environs and provides an open ambulatory around the temple.
All the compartments of the temple are connected internally as well as externally, and are planned on one axis running east-west and forming a compact unified structure.
The essential elements of the plan–the ardha mandapa or entrance porch, the mandapa or hall, the antarala or vestibule and the garbha-griha or sanctum are present in all temples.
The elevation of the temples also has distinctive features. The temple erected on a lofty platform-terrace, has an emphatically high adhisthana or basement-story, consisting of a series of ornamental moldings that slope outward and grip the platform-terrace firmly, providing at the same time a fine relief for the light and shade.
Lakshmana Temple
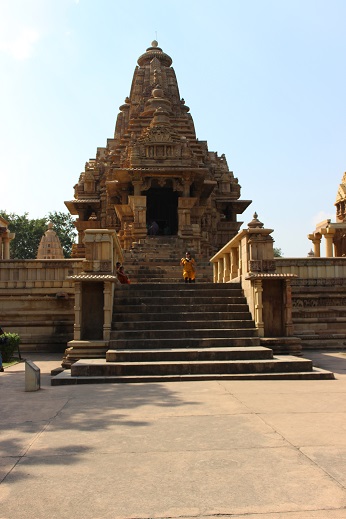
This Vaishnava temple is a sandhara temple of the panchayatana (five-shrined) variety. It is the earliest and best preserved of the evolved temples of Khajuraho with all the principal elements of the developed temple-the entrance-porch, mandapa, maha mandapa with transepts, vestibule and sanctum with an ambulatory and three transepts.
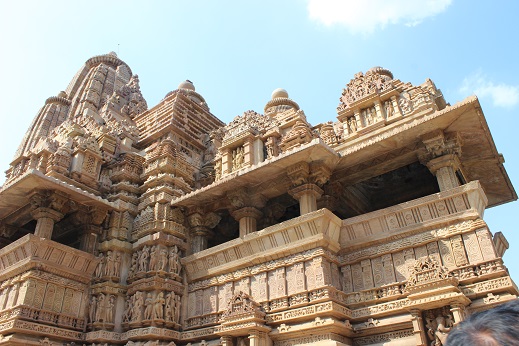
This is the only temple which preserves intact the entire subsidiary shrines and the jagati or platform with its moldings and friezes. The chaitya-arches forming the lattice-ornament on its sikharas (a Sanskrit word translating literally to “mountain peak”, refers to the rising tower in the Hindu temple architecture of North India. Sikhara over the sanctum sanctorum where the presiding deity is enshrined is the most prominent and visible part of a Hindu temple of North India) are bolder and its facades are decorated with long pediments of chaitya-arches which are characteristic of early medieval temples.
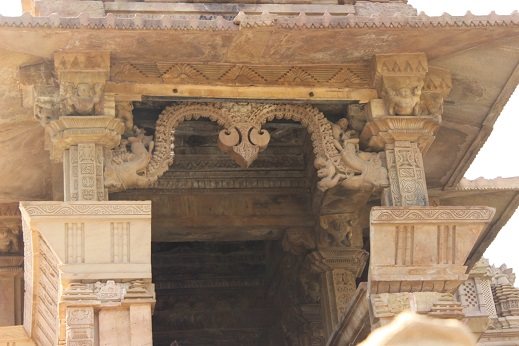
The sanctum doorway is of seven sakhas (vertical panels), the central one being decorated with various incarnations of Vishnu, including the Fish and the Tortoise. The lintel depicts goddess Lakshmi flanked by Brahma and Vishnu and surmounted by two bold sculptured friezes of which one represents the nine planets with a large figure of Rahu (the serpent).
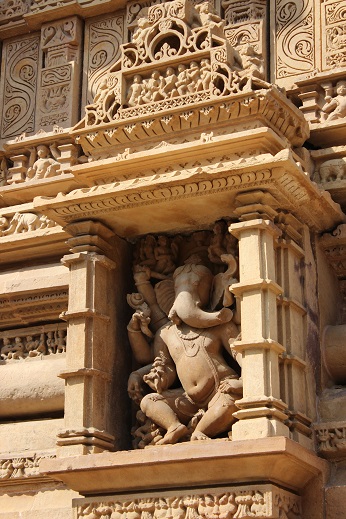
A great sculpture of Ganesha.
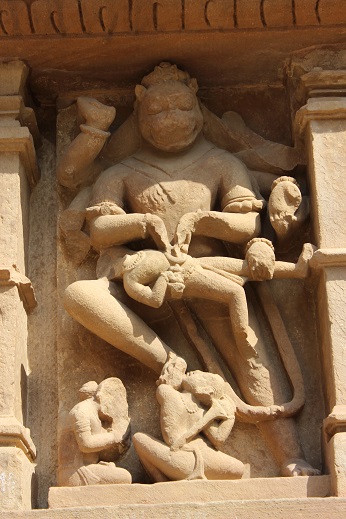
The friezes showing a moving pageant of hunting and battle-scenes, processions of elephants, horses and soldiers.
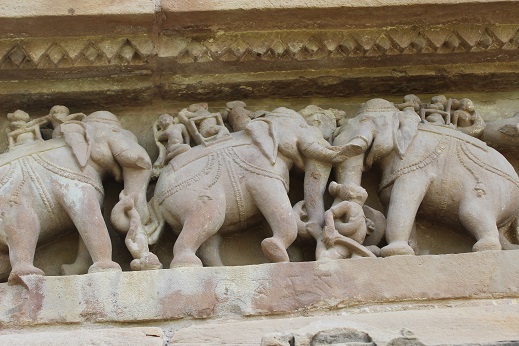
and sundry representations, including dometic and erotic scenes.
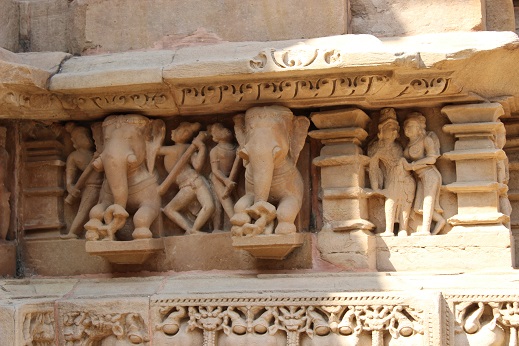
The basement-molding of Lakshmana Temple is in the form of an elephant frieze.

There are many erotic sculptures in Khajuraho, which by their exuberant grace and character, seem to be a major focus of the guides who take us through the temples.
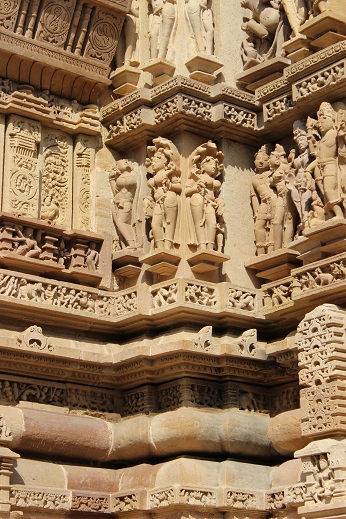
There are many interpretations. Some regard them as representations mirroring the lax moral standards of contemporary society.
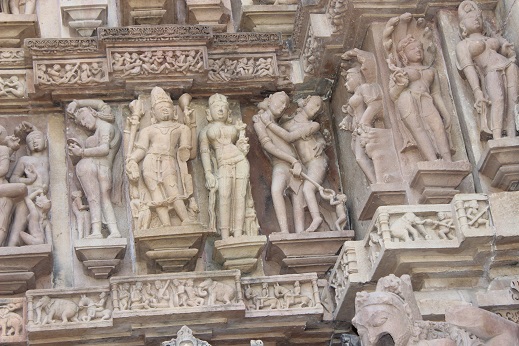
While others consider them illustrations of erotic postures mentioned in the ancient texts of Kamasastra.
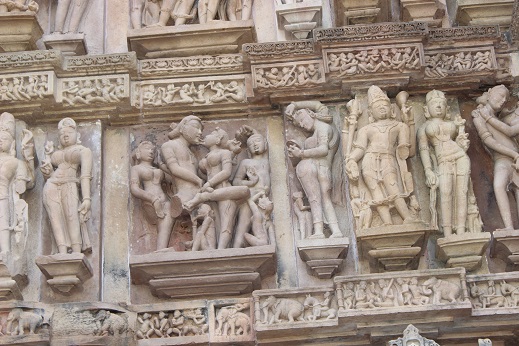
It has also been suggested that these scenes represent the erotic practices of certain medieval Indian sects which invested the sexual act with a ritual symbolism and considered yoga (spiritual exercise) and bhoga (physical pleasure) to be alternate paths leading to the attainment of final deliverance. According to these sects, the controlled enjoyment of senses was an easier way to salvation. However you choose to look at these incredibly intricate pieces, the one thing you see in them is movement, life. There is the sway of a hip, the reflection in a mirror as one admires their own beauty.
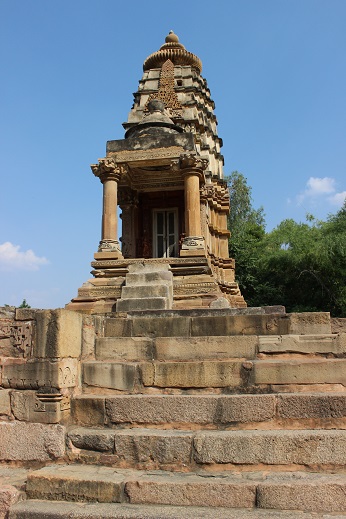
The four subsidiary shrines are placed at the corners of the platform-terrace. A fifth one, facing the entrance may have originally been dedicated to Garuda, but now enshrines an image of Brahmani, locally called Devi. Sculpturally and architecturally, this temple has some remarkable features which place it at the beginning of the finer series of sandstone temples. Unlike other developed temples, its sanctum is pancha-ratha (with five projections) on plan and its sikhara is clustered with fewer; minor sikharas (a tower or spiral).
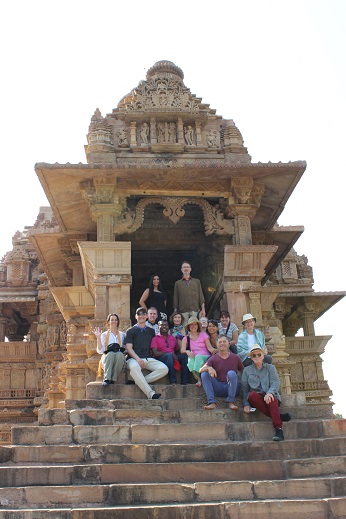
Here we all are posed in front of the Lakshmana Temple.
Varaha Temple
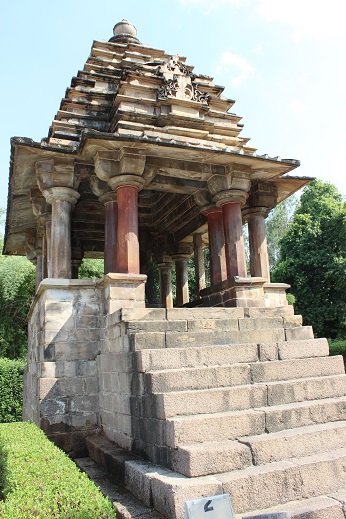
The Varaha shrine, built on a lofty plinth, is essentially similar design to the Lalguan-Mahadeva, but is simpler and more modest.
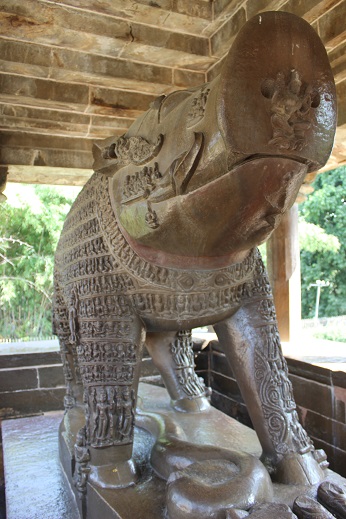
Varaha is the boar incarnation of Vishnu and mythology tells of his rescuing the earth from devastating floods by taking her on the tip of his snout. The image is made of polished sandstone and is carved all over with numerous figures of Brahmanical gods and goddesses. The serpent Seshanaga is depicted in a devotional posture under the boar on the pedestal,
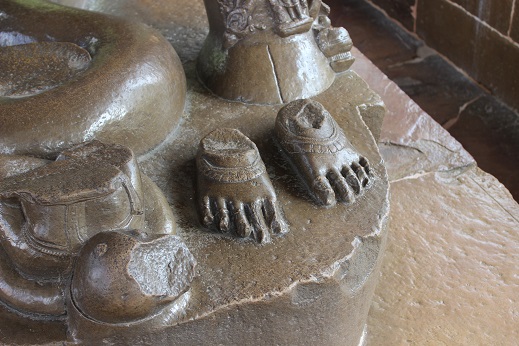
which also preserves the feet of the broken figure of the earth goddess.
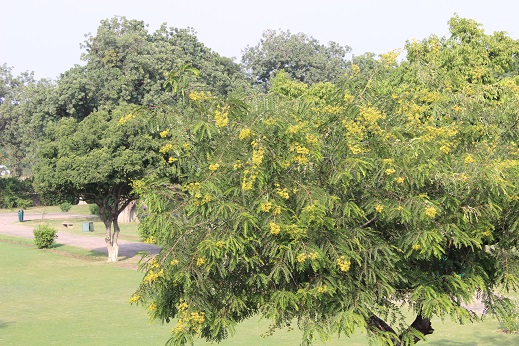
On the way to the next temple we passed by this beautiful flowered tree.
Kandariya-Mahadeva Temple
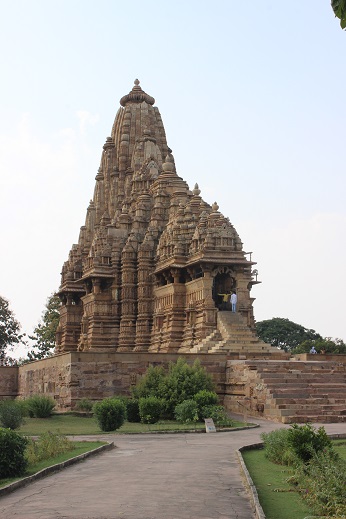
This Siva temple is the largest and the loftiest monument of Khajuraho, measuring about 30.5 meters in length and height and 20 meters in width, excluding the platform.
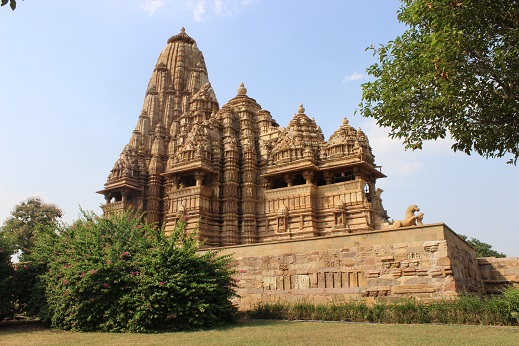
Its mature plan and design, its grand dimensions and symmetrical proportions, its superb sculptural embellishment and architectural elaboration, all mark it out as the most evolved of the central Indian building-style and one of the most subline creations of Indian architecture.
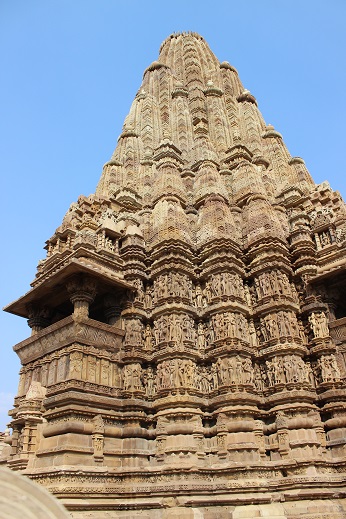
This temple has the loftiest basement with the most numerous and elegantly-ornaments moldings, which include two rows of processional friezes teeming with elephants and horses, warriors, hunters, acrobats, musicians, dancers.
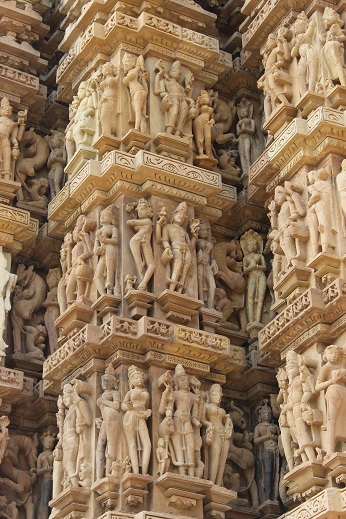
Again, you see the erotic figures. I visited these temples twice and found it comical that the guides seemed to want to point out the scenes of erotic couples. They made it a point to really be clear that this was a very small part of Tantric philosophy (in that it was just nature) and that it was not tied to Kama sutra. Mentioning the facial expressions and the tenderness of touch portrayed in these sculptures. That it was this tenderness that depicted true love and not just sex.
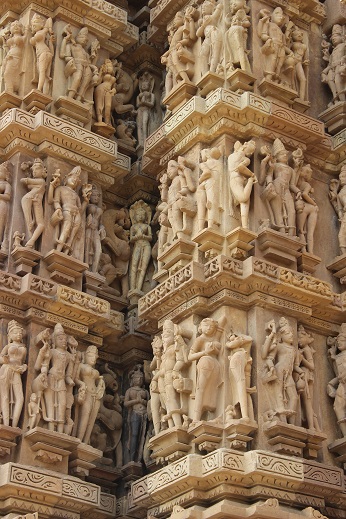
These sculptures are very intricate, showing jewelry and even caste, as a lower caste is shown as a smaller figure. Every figure depicts some sort of movement. If you look between the two columns, you will even see figures of women practicing yoga.
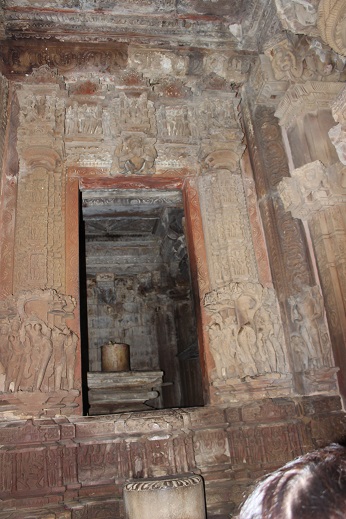
This is a picture of the Siva lingam. The lingam meaning “mark”, “sign”, or “inference” is a representation of the Hindu deity Shiva used for worship in temples. In traditional Indian society, the linga is rather seen as a symbol of the energy and potential of God, Shiva himself.
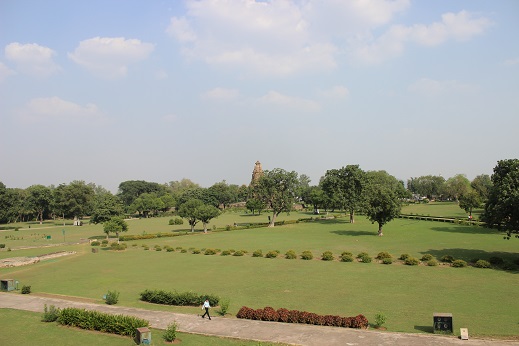
It was such a beautiful site, looking out over the temple grounds. The temples are far apart from each other because at the time they were built, the stones were actually prepared and then assembled. The process of assembling them required sometimes up to a mile long ramp for elephants to climb to deliver the stones.
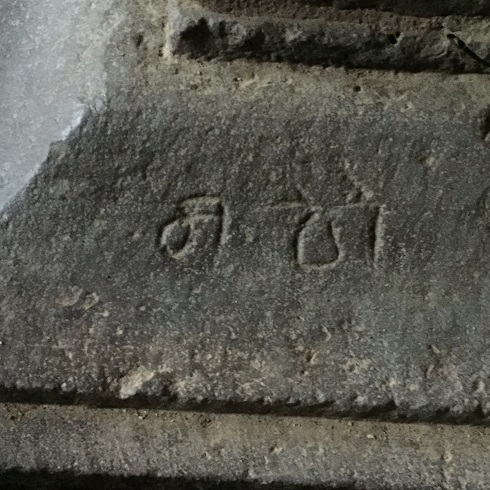
Each stone was marked with specific information, indicating where in building it was to be placed. Almost hard to believe this puzzle could be put together to create an entire temple.
Siva Temple
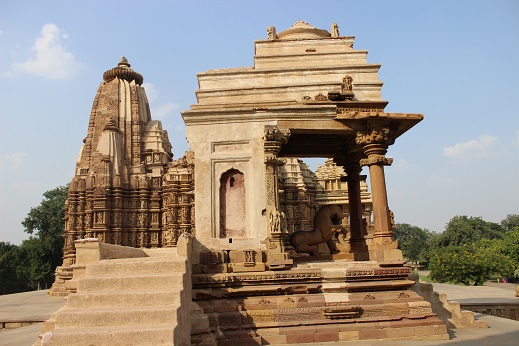
Sharing a platform with the Kandariya-Mahadeva and Jagadambi (in the background) temples, and placed between them is a much smaller but ruined Siva temple. The shrine’s affiliation is indicated by a figure of Siva carved centrally on the lintel of the sanctum doorway.
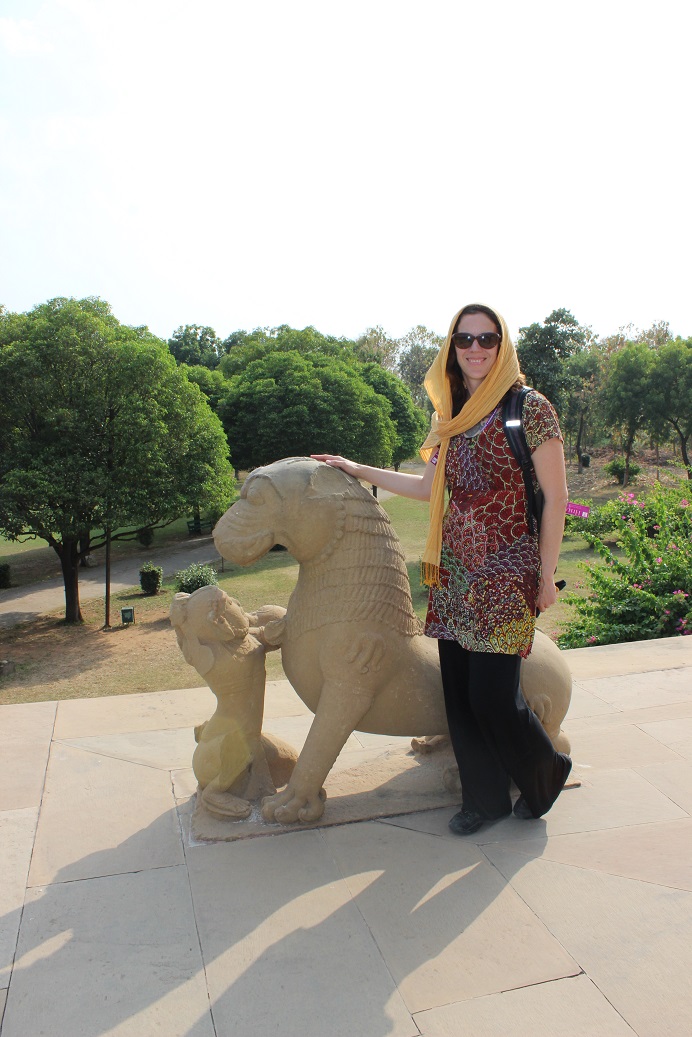
The sanctum has perished but the portico is intact and shelters a powerful figure of a sardula (lion). Here is Katie with a statue of a sardula, however this sardula was opposite the one in the sanctum I just spoke of. It is not unlikely that its temple built in close proximity to Kandariya may have originally been dedicated to Parvati as part of the temple complex.
Jagadambi Temple (Only open a few days a Year)
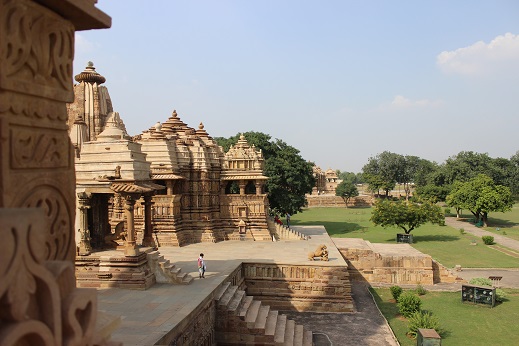
Named for the image of Parvati now enshrined in the sanctum, Jagadambi Tempe was originally dedicated to Vishnu, as is indicted by the prominence given to Vishnu on the sanctum doorway. The temple stands on a lofty platform contiguous with that of Kandariya-Mahadeva and strongly resembles Chitragupta in respect of plan, design and general conception.
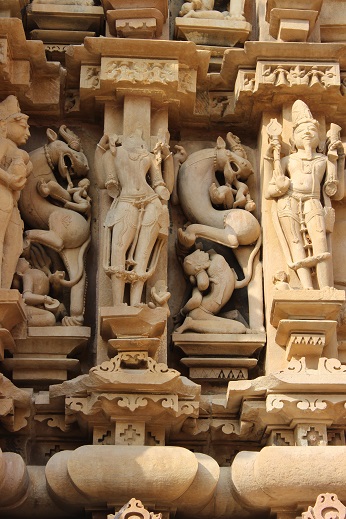
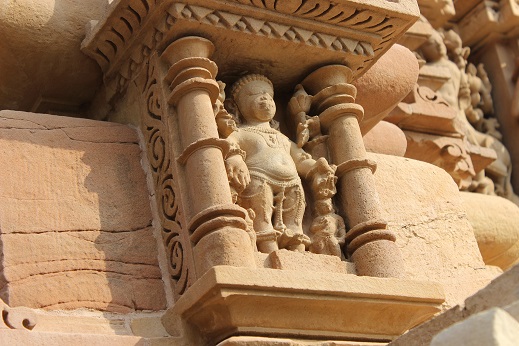
These two photos were just so cool I had to include them. I don’t have much information on them at this time. Sometimes I was taking pictures and not listening to the guide, here is a fine case in point.

The square ceiling of the maha-mandapa hall is much simpler
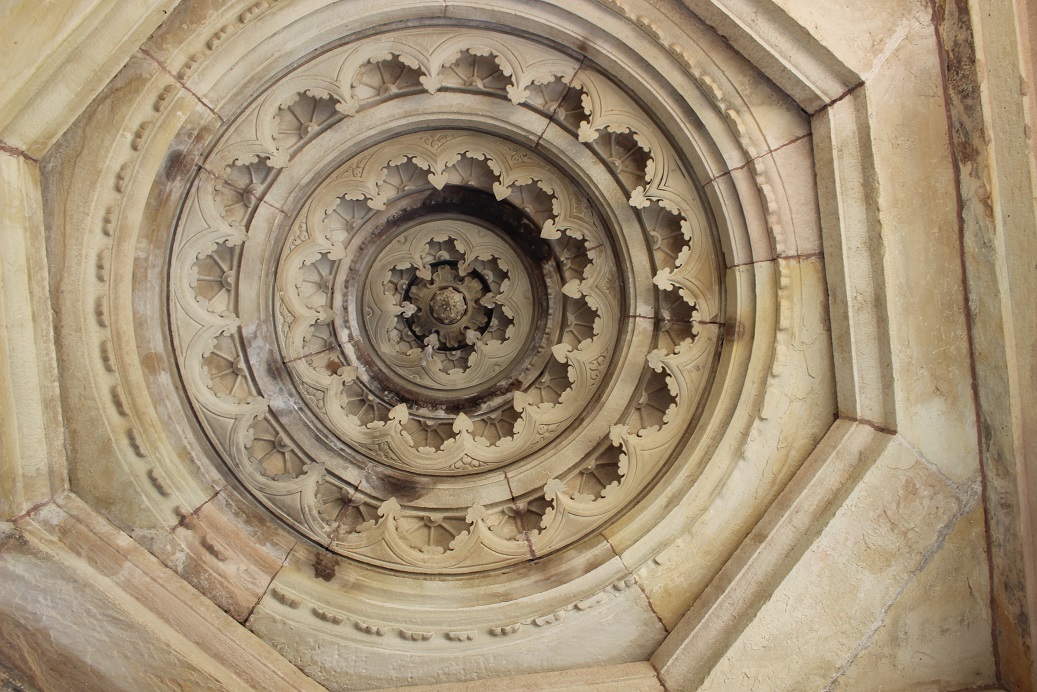
than the octagonal ceiling of Chitragupta Temple, which thus appears to be relatively more ornate and evolved and therefore slightly later in date than this temple.
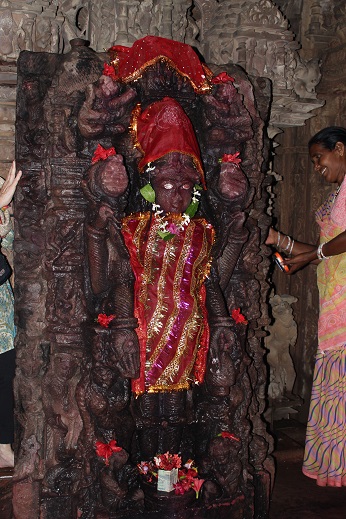
This is Parvati. She was tended to by two beautiful women, who let us adorn this statue and go behind it for auspicious reasons. These women gave us flowers and blessings and it was a wonderful, very special, female energy experience.
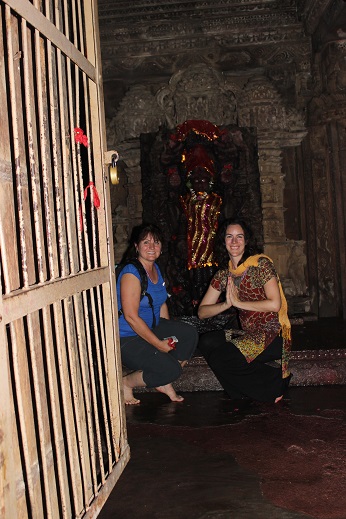
Here I am with Katie posing in front of Parvati.
Chitragupta Temple
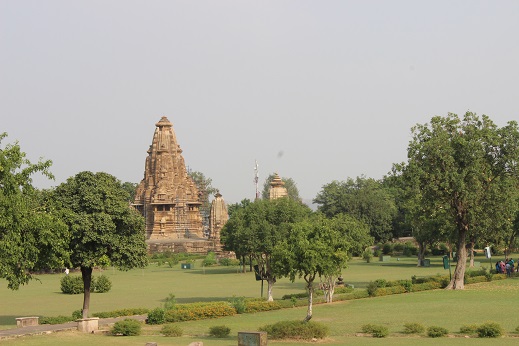
This is the only temple in Khajuraho dedicated to Surya, and is indeed one of the few shines in all north India dedicated to the Sun god.
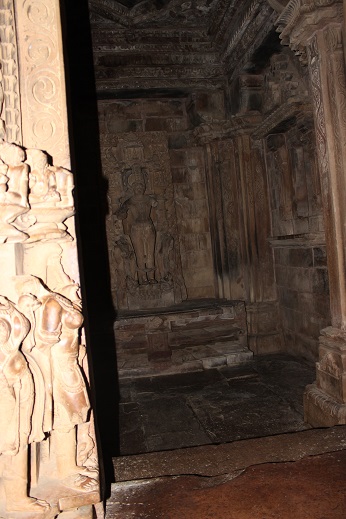
The main image in the sanctum is an impressive sculpture of surya standing in a chariot driven by seven horses. Three similar but smaller figures of surya are depicted on the lintel of the ornate doorway.
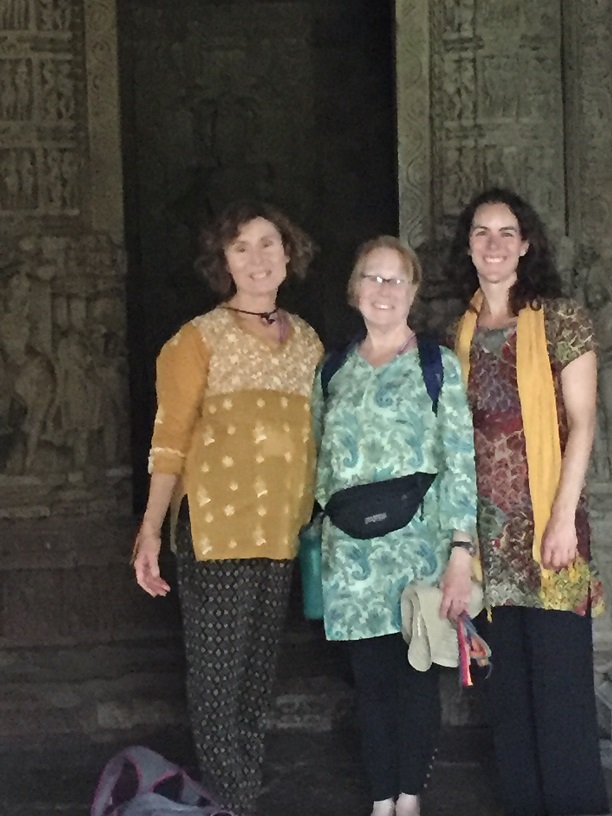
Here Donna, Jane and Katie pose in front of the temple door.
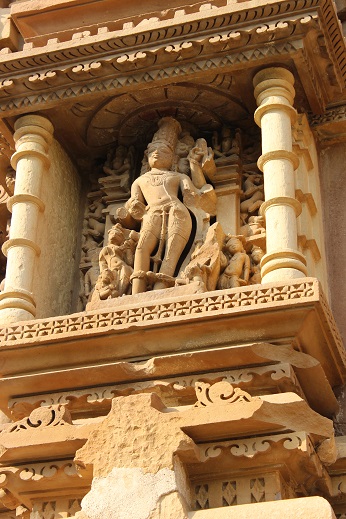
One of my favorite sculptures of Surya
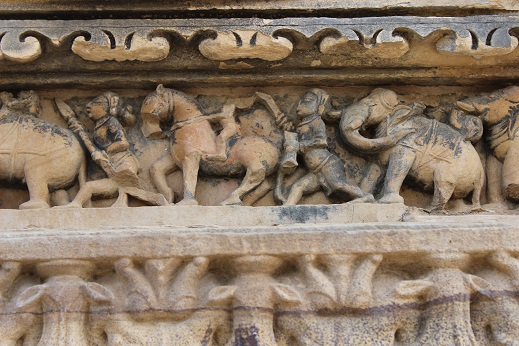
The temple walls are also carved with some of the finest figures of sura-sundaris, erotic couples and gods, including a eleven headed Vishnu in the central niche of the facade.
Visvanatha Temple
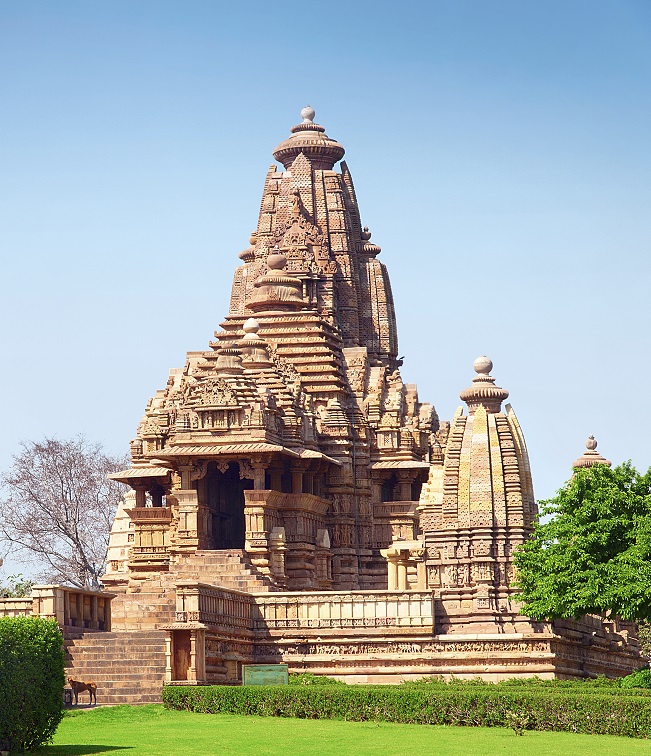
This temple was dedicated to Lord Siva.
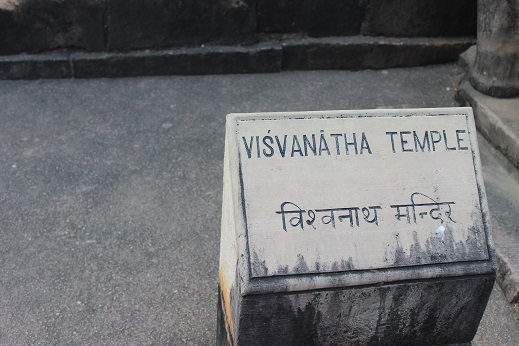
The inscriptions on the mandapa refers to the dedication of two lingas, one made of emerald, one made of stone in a towering temple of Shiva Marakatesvara built by the Chandella king, Dhanga, in 1002 AD.
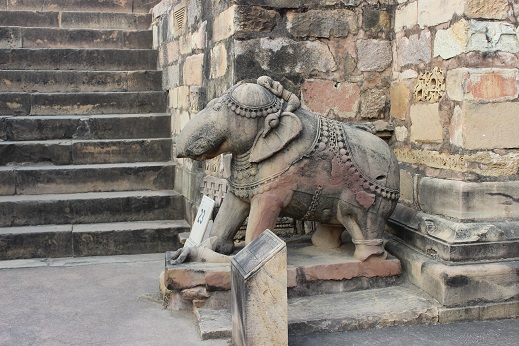
There is no doubt the inscription was referring to the Visvanatha Temple.

Below the lingam is a sculpture of the wishing tree. A wish tree is an individual tree, usually distinguished by species, position or appearance, which is used as an object of wishes and offerings. Such trees are identified as possessing a special religious or spiritual value. By tradition, believers make votive offerings in order to gain from that nature spirit, saint or goddess fulfillment of a wish.
Nandi Shrine

The detached Nandi pavilion plays an integral part of the architectural scheme of the Visvanatha Temple.

The square pavilion rests on twelve pillars, enshrines a massive image of Nandi. The bull vehicle of Shiva faces the main Temple of Visvanatha.
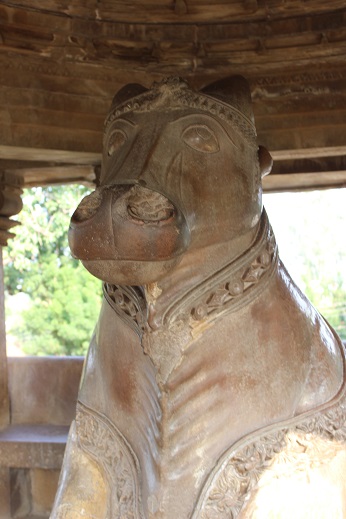
I love bull temples. There is just something about these giant sculptures that show great power and strength, yet beautiful and graceful.
Parvati Temple
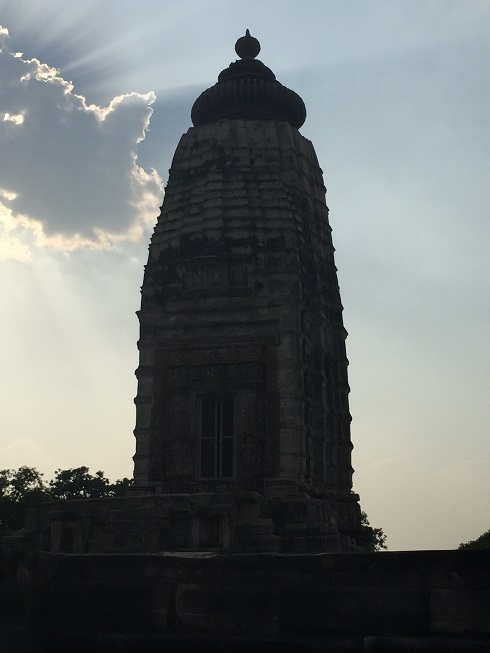
This small temple, situated immediately to the south-west of Visvanatha, is a heavily-restored small shrine originally comprising a sanctum and a porch. Only the plinth has survived. I found it still beautiful especially with the clouds and setting sun behind it.
Matangesvara Temple
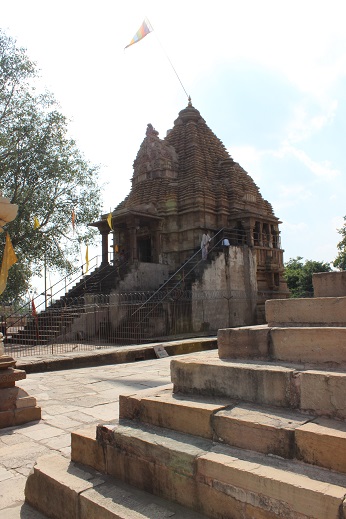
Considered the holiest of the Khajuraho temples, thousands of pilgrims visit Matangesvara on Mahasivaratri. The temple is illuminated with tiny lights and the massive linga decorated with flowers and sandalwood paste. Of this group of temples, it is the only one that has active worship.
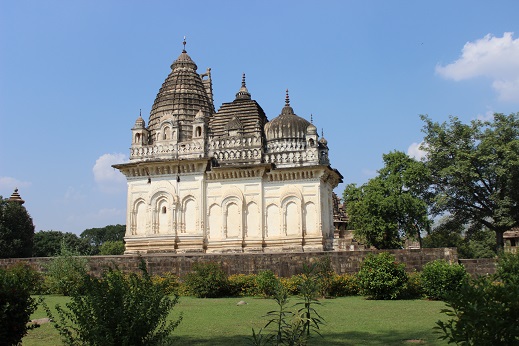
This is actually the first shrine that you see when you enter the gate, however, it is new and does not hold much interest to the guides. Both trips to the site proved that even though it is incredibly beautiful, the fact that it was recently built gave it little importance. The one thing here to note are the three different sikharas, one depicting Hindu architecture, one Muslim architecture and the other Thai architecture.
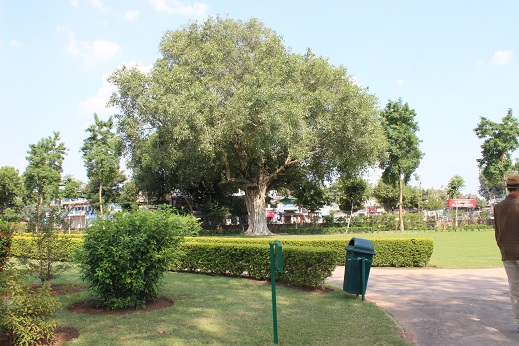
As we leave the temple sight and head to the streets of Khajuraho to do a little shopping, we are once more reminded of the beauty and longevity of such a place as we look at this really big and old tree.
Chausath-yogini Temple
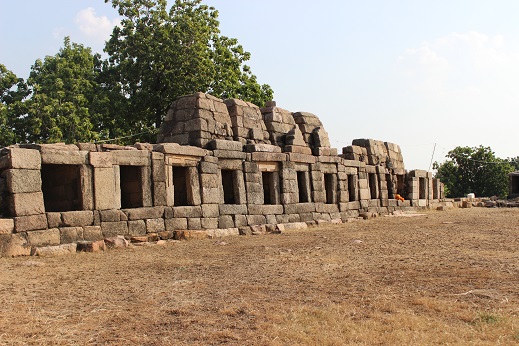
Chausath-yogini Temple is the earliest building at Khajuraho and is situated on a low granite outcrop to the south west of the Siva-sagar tank. The temple is planned as an open-air quadrangle with cells around it. Originally there were 67 of these peripheral shrines, of which only 35 have survived. Each cell is severely plain and roofed by a curvilinear sikhara of an elementary form.
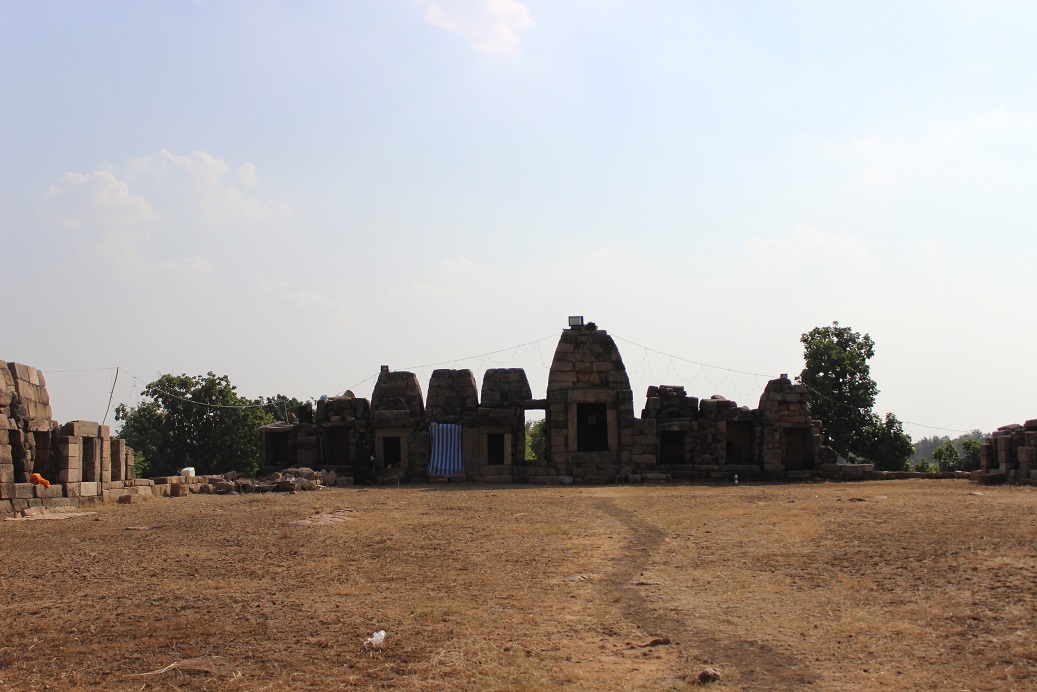
In fairly ruined condition now, this temple is made of granite and displays a marked simplicity of plan and design. The shrine at the center of the rear wall of 10 cells, directly facing the entrance, (where the path is leading in the picture above) is the largest and constitutes the main sanctum.
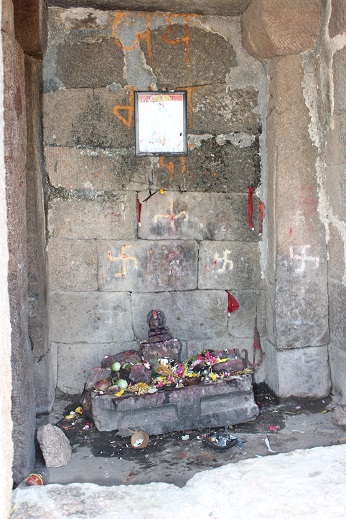
This is what is inside the shrine.
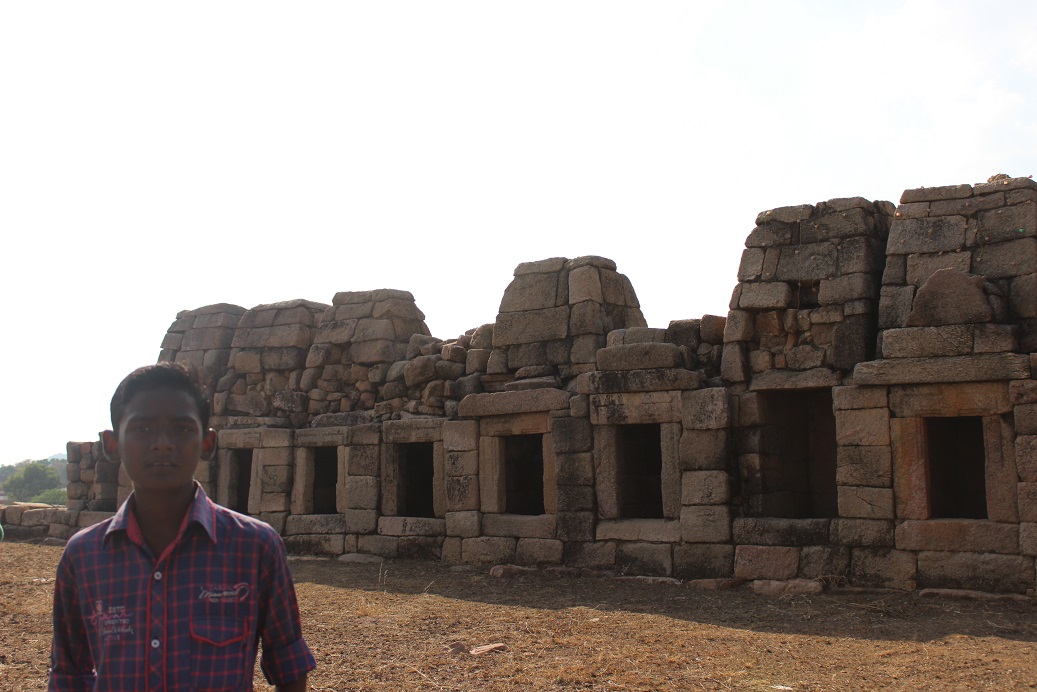
This is the other side of the U shaped temple and this is Bobby, the little kid that followed me around all day trying to get me to go to his shop. Bobby told me that people come there all the time and do yoga on the ground in front of this shrine.
Khajuraho’s Chausath-yogini Temple is perhaps the oldest yogini shrine in India. It is also unique among yogini temples in that it is quadrangular and not circular on plan; and its main shrine is situated against the back wall and not in the center of the courtyard.
Three sandstone images, representing Brahmani, Mahesvari and Mahishasuramardini, have survived and are now in the local site museum of the ASI. Massive and rather squat in form, they are among the oldest sculptures in Khajuraho. The latter two are inscribed as Mahesvari and Hinghalaja. The evidence of the sculptured and architectural styles, coupled with the early paleography of short labels on the images, indicates that the temple can probably be dated to the last quarter of the 9th century.
The Eastern Temples
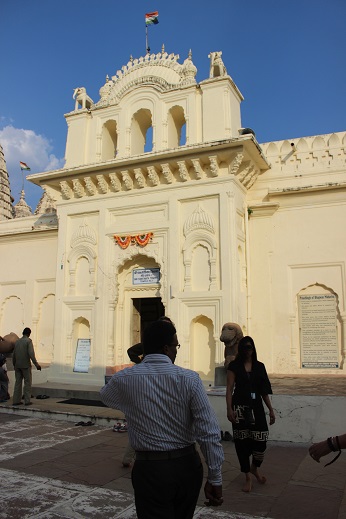
The Eastern Group of monuments, situated near Khajuraho village, includes three Brahmanical temples, Brahma, Vamana and Javari, and three Jaina temples, Ghantai, Adinatha and Parsvanatha. The Brahmanical temples are located along or near the Khajuraho-sagar, while the Jaina temples are situated further south.
We visited these temples for just a moment and I don’t feel as though I could do justice to presenting them in this blog. So I will add it to the list of things to cover on my next trip to Khajuraho.
Thanks again for reading and sharing with your friends. Much of the information shared in this blog was found in the World Heritage Series booklet on Khajuraho. Stay tuned, there is still a lot of trip left to hear about.
Namaste, Peggy
