We start Day 2 with a drive through Delhi. If you are just now joining the adventure, please take the time to read the four previous blogs.
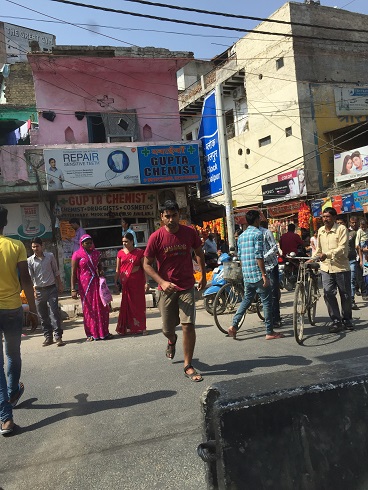
It’s already bright and sunny on this Monday morning.
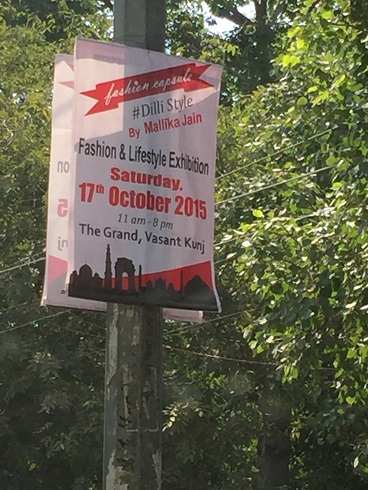
I love seeing what’s going on in town. Having been a fashion buyer in a previous life, this sign caught my eye.

I was trying to capture this beautiful lady among the motorbikes. We are on our way to the famous Qutb Minar. This complex is one of the oldest things I have seen in my travels, after the temples in Khajuraho, that I will write about later in this blog series, and St. Marks in Venice, Italy (Europe trip 2015 blogs later to come this fall).
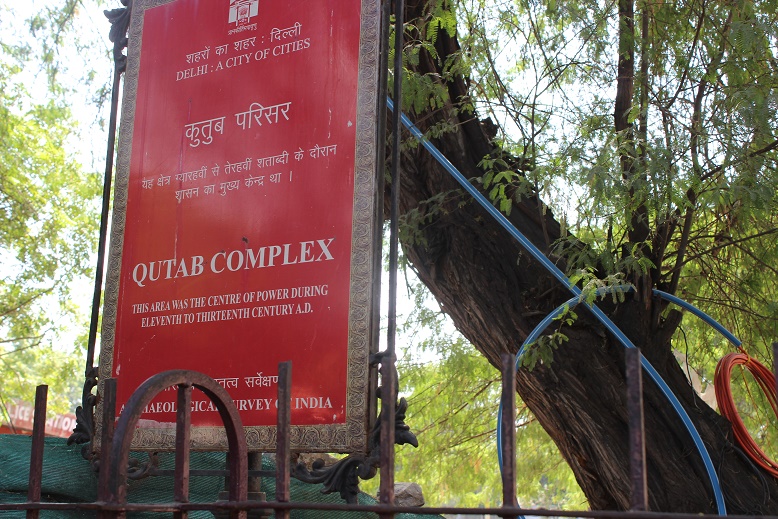
From the nomadic Aryans down to the British, a time spanning over 3000 years, invaders have beaten a path eastward in search of the fabled wealth of India.
And except for the sea-faring Europeans, the conquering armies have all come down from the lands beyond the Hindu Kush, probably because of her proverbial wealth of the country and the fertility of the plains appeared even richer and lush from the barren lands of the North.
One such ferocious horde from Ghur (in modern Afghanistan) rode down at the end of the 12th century, led by one Muizuddin ibn Sam, more famous in history as Muhammad of Ghur.
Each of the earlier invasions-Aryan, Greek, Scythian or Parthian-had left a social and cultural impact that had lasted longer than the terror of its swoop. But what set this latest excursion from the North apart was the quality of the engagement between the conquerors and the conquered.
It was only with the coming of the Ghurs (Islam had made its first appearance in India in the 8th century, but had not stuck), that Islam actually influenced the architectural contours of India. This was because Islam had matured by the time it arrived in India by way of intervening lands.
When turbulent forces of Islam swept into the Indo-Gangetic plains at the end of the 12th century, it was an encounter of non-alikes. Islam was a younger religion, more pragmatic than the ancient and well settled Hindu religious order in India. As in philosophy, so in architecture, the two faiths diametrically opposed. Both drew their architectural percepts from laid down norms—scriptural in the case of Islam and bound by conventional in the case of Hinduism. Beyond that, they were completely different. Hindu architecture was trabeate, that is, its gaps were bridged by means of beams and lintels. Islamic builders, on the other had used arches to conquer space.
Islam, born in the deserts of Arabia and nurtured in Persia and Asia Minor, was accustomed to building with brick and mortar. Hindu artisans, on the other hand, had been building with stone for more than a millennium before the Muslims arrived.

Among the many historical monuments and archaeological remains in Delhi, the most notable, both in antiquity and arresting design, is the Qutb Complex, a name given to the group of monuments embracing the Quwwat-ul-Islam Mosque of Qutbuddin Aibak, and the lofty Qutb Minar, which stands out as a landmark for miles around. Included in the Qutb Complex are the tomb of Iltutmish, the Alai Minar, Alai Darwaza, the madrasa or school, and what is believed to be the Tome of Alauddin Khalji. These three kings were, in turn reasponsible for the construction of the original fabric of this, one of the earliest mosques extant in India, and for its subsequent additions and extensions.
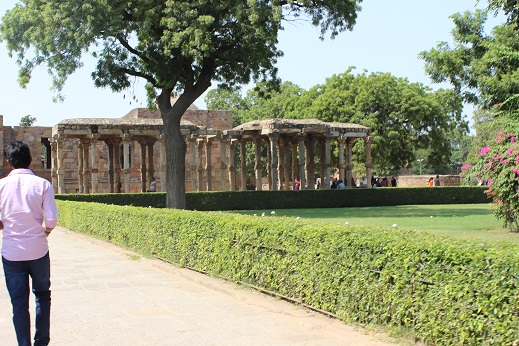
Quwwat-ul-Islam Mosque
In AD 1192 Muhammad, the Sultan of the mountain kingdom of Ghur in modern Afghanistan led a fierce force down into the fertile plains of northern India. Muhammad Ghuri retired to his homeland soon after the battle, leaving the newly-overrun land in the hands of Qutbuddin Aibak, his favorite slave from Turkestan who was also his army commander.
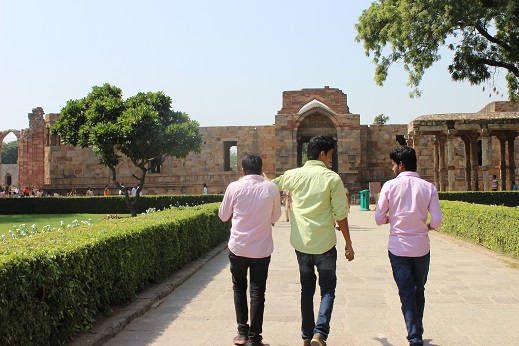
Holding sway over an unruly land of alien faith, Qutbuddin sought to leave the imprint of his religion on the new territory.
He decided to erect a mosque epitomizing the Quwwat or might of Islam and chose as his site, the heart of the captured Rajput citadel of Qila Rai Pithora.

Of the site selected, Ibn Batuta, the 14th century Arab traveller, says, “Before the taking of Delhi it had been a Hindu temple, which the Hindus called elbut-khana, but after the event it was used as a mosque.”

Not only was the mosque raised over the remains of a temple, it was also constructed from materials taken from 27 demolished temples, a fact recorded on the main eastern entrance. Columns of diverse design and taken from diverse temples were arranged together, sometimes set one upon another, in rows to support a roof itself construed of the flat, ceiling slabs and shallow, corbelled domes taken bodily from some wrecked Hindu shrine. Above is a picture of part of the ceiling.
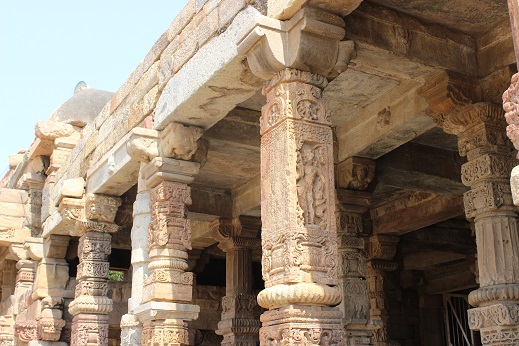
The pillars sport a range of Hindu iconography, from sculpted figures, lotus flowers, bells-and-chains to kalasa vessels spouting flowering creepers, an abiding Brahmaical motif of abundance and over flowering prosperity.
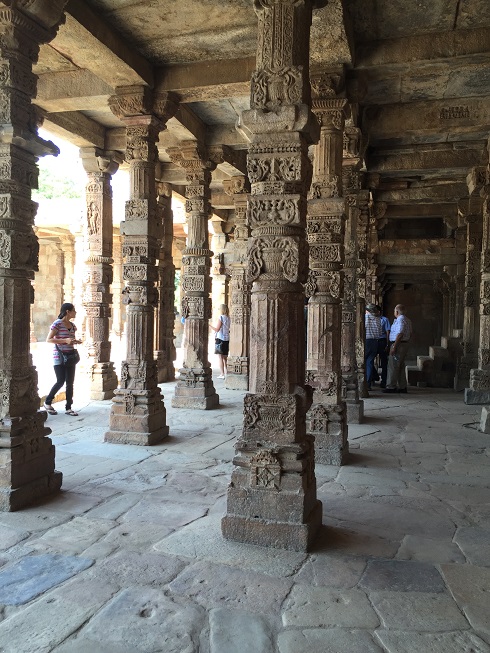
So, Saivaite (those who worship Shiva), Vaishnavite (those who worhip Vishnu), and the Jaina (those who worship Mother Nature) images appear in profusion, speaking to the thorough and impartial destruction of their shines. The pillars to the right of the entrance seem to have come from a Vaishnava temple, while those in the aisle to the left of the east gate are of Jaina origin.
The latter are less ebaborately carved and there are some easily discernible figures of Parsavanatha. Shamsuddin Iltutmish, Turk of Albari tribe, and slave sucessor of his master, Qutbuddin Aibak, to the throne of Delhi between 1211-36, was not content to leave this monument to the Might of Islam unmarked by any attention. So he added to its scale and dignity. He almost doubled the size of the mosque in 1230 adding to it and extending the great screen north and south. The arches of Iltutmish’s screen are still principally corbelled, although their arabesque ornamentation with inscriptions standing out prominently is Saracenic in feeling, as distinct from the mixed decorations of Qutbuddin Aibak’s screen.

The great red sandstone screen across the front of the Mosque sanctuary is an extremely interesting monument in that it showcases the gradual Islamisation of Indian architecture.
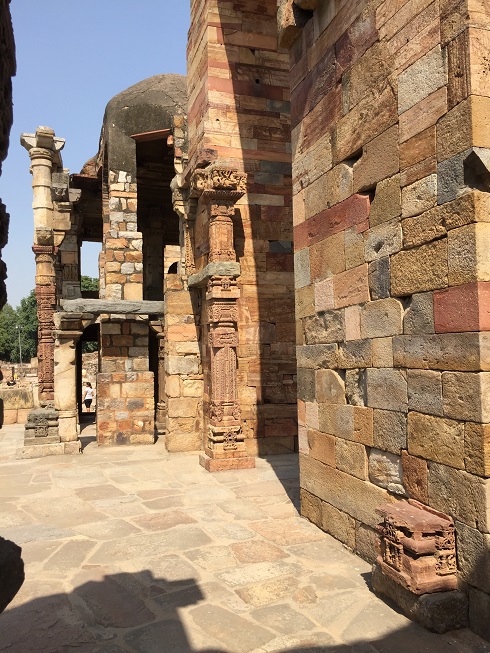
It was built, according to an inscription on the south face of the central arch of the screen, by Qutbuddin in AD 1199, and extended by both Iltutmish and Alauddin Khalji. Only the former’s additions remain.
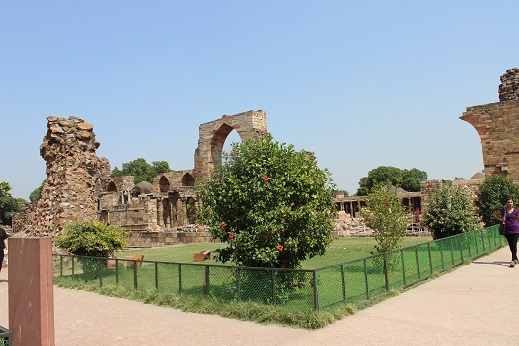
What’s really interesting is that there were no Islam craftsmen available to build this mosque at the time, they had not been brought yet to this region, so Hindu craftsman were set to work upon the arabesque designs.
The essentially Hindu elements can be seen in the ornamental relief on the original portion of the great screen.
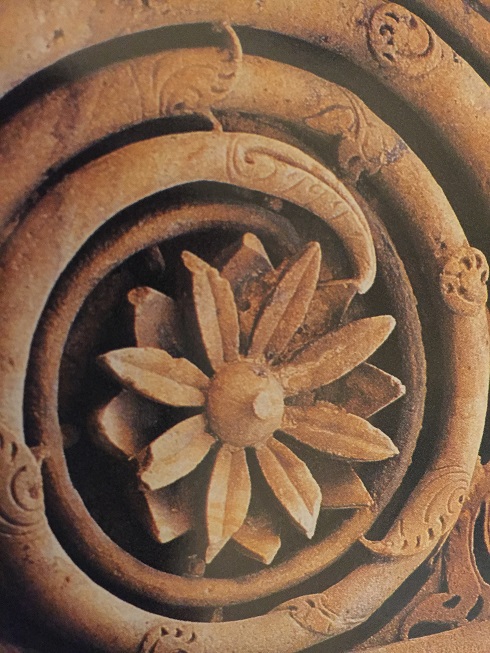
Hindu craftsman put his individual mark on the unfamiliar script he was carving by turning each calligraphic stroke-end into a little floral burst.
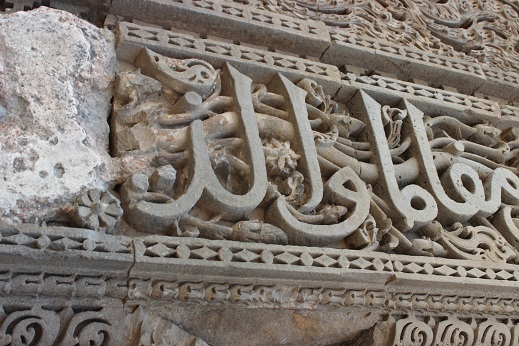
In stark contrast are the more Islamic patterns on the subsequent extension of the same screen made in the time of Iltutmish, by when Islamic architectural forms and traditions had become more established in Hindustan. The patterns are purely Saracenic, and are seen in Saracenic architecture from India west to Spain. The above picture is a great example of “Tughra” style Arabic lettering. Tughra is an elaborate, highly stylized script and evolved out of imperial Turkish calligraphy of the Ottoman Empire.

A later Delhi Sultan Alauddin Khalji (1296-1316) again extended the mosque substantially by enlarging the enclosure.
Qutb Minar
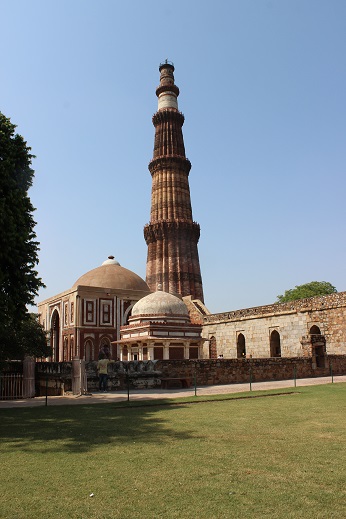
Qutbuddin Aibak laid the foundation of the Quwwat-ul-Islam Mosque, and visualized the adjoining Minar as an aggrandising monument celebrating the victory of Islam. The word “qutb” means axis or staff, and Aibak, whose own name Qutbuddin means Staff of God, clearly conceived the minar as a fulcrum of his faith.
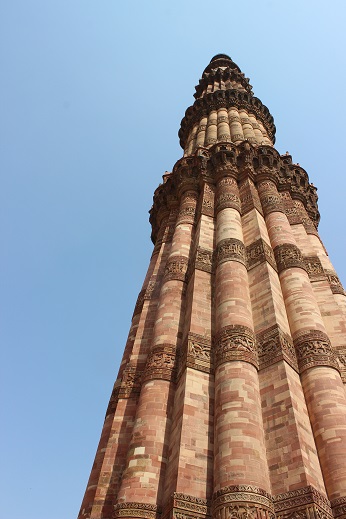
The archaeologist J.A. Page says, ‘It was clearly a monument to over-awe the spirit of the vanquished “infidel” peoples, and sustain the courage of the “faithful” exiled from their distant mountain land.’
Qutbuddin probably modeled his minar on brick towers famed in his native Ghazni, two of which still exist to this day.
Fortunately, the inscriptions it bears provides us with an almost complete history of the Qutb Minar, from the commencement of its building in AD 1199 to its repair in Sikandar Lodi’s reign (AD 1503); although the ill-advised, if well-intended activities of the later restorers have rendered the earliest one largely unintelligible.
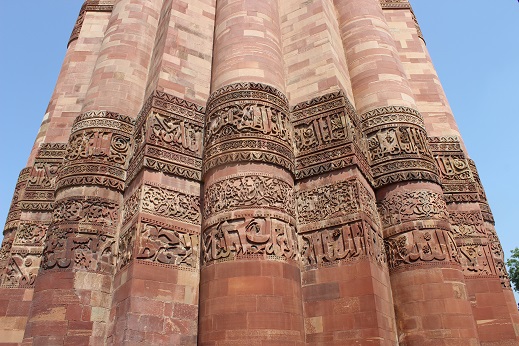
The minar was started by the Amir, the Commander of the Army, the Glorious, the Great, of Sultan Muizzuddin Muhammad Ghuri, who probably carried it up to the first story. The first story alternated round pillars and square pillars for extraordinary strength. The second, third and fourth stories were built by Iltutmish, the son-in-law of Ghuri. The second story was made of just round pillars, the third, by just square pillars. The fifth and final story and probably most of the fourth, owe their existence to Firoz Sha Tughluq (AD1351-88), who, repaired the minar of Sultan Muizzuddin, which had been struck by lightning and raised it higher than before. The top two stories look nothing like (architecturally) the bottom three stories, or are made from the same material.
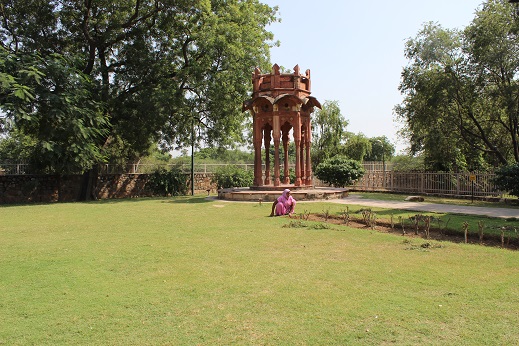
The above picture shows what was replaced by the two stories. This piece now sits off behind the minar. This lovely lady is tending to the rose garden that accompanies this structure.
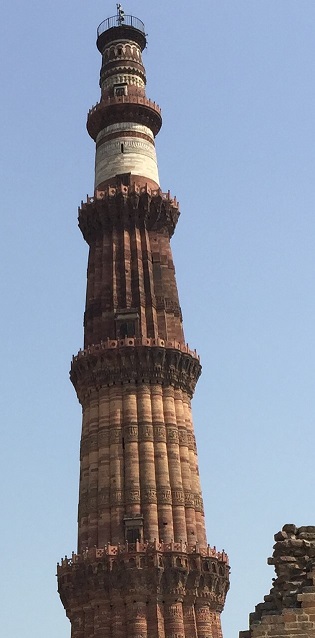
The most interesting and effective feature are the boldly projecting balconies at every stage. These balconies are held up by a technique favored by Islamic builders the world over-stalactite vaulting-and seen in the Alhambra of Spain as well. (I know it looks like the Leaning Tower of Pisa, but that is just my poor picture taking angles LOL) Here a series of mini aches support a series of little brackets the whole of which holds up the balcony. In the Qutb, the little alcoves are patterned with honey-combing, giving it an intricately wrought appearance.
Our guide told us the writings on the minar are the Koran. I have not found evidence to support that statement (even though through my travels and encountering similar writings on Islamic architecture have been given the same explanation). The style of the writing is Kufic. Kufic is a heavy, almost squarish Arabic script, most used in stone carving.
The door to the top has been closed due to jumping’s.
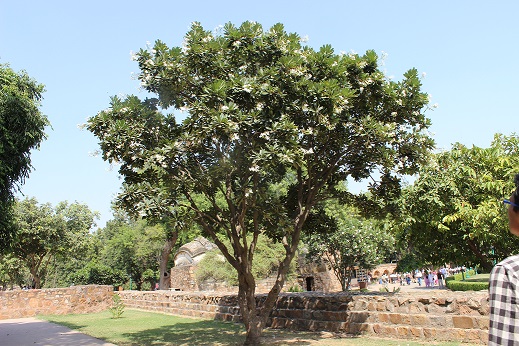
There is a lot of open space in the complex and it is all beautifully landscaped and well-kept.
Alai Minar
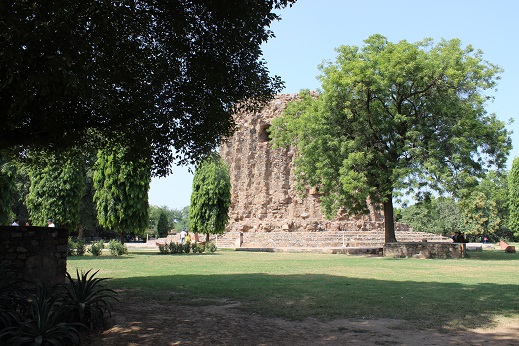
The other significant builder, Alauddin Khalji, seemingly had no hand in the Qubt Minar’s erection, being intent on outrivaling by still more pretentious minar of his own.

Above is what is left of the seemingly unfinished attempt. A minar that would have been double of the size of the Qubt Minar, his scheme was abandoned upon his death.
Alauddin’s Madrasa
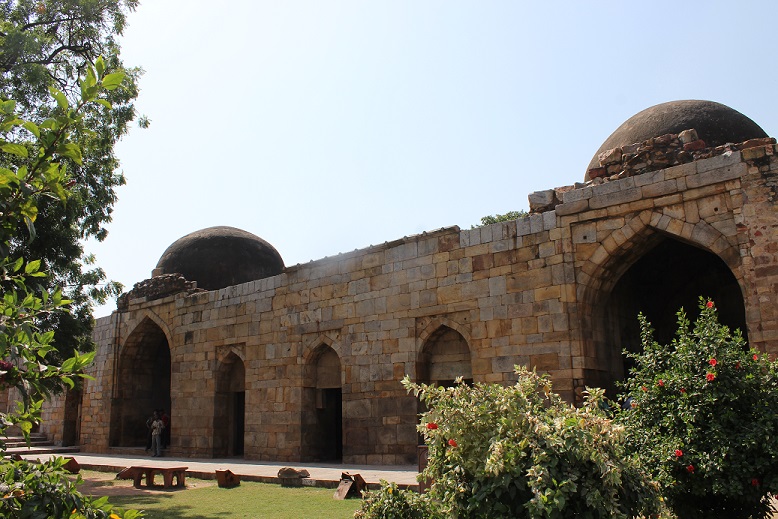
Alauddin’s madrasa (school), lying immediately to the south-west of the Quwwat-ul-Islam Mosque, is now in a dilapidated condition, but it is possible to visualize from a study of its fragmentary remains the appearance of the structure in the days of its founder. The madrasa was built by Alauddin even though it is suggested that it was built by Iltutmish. What gives it away is that there is a distinct contrast to the flat conical Hindu type dome that supposedly covered the Tomb of Iltutmish originally and the primitive squinch-arches which carried that dome across the comer of the tomb.
Alauddin’s Tomb
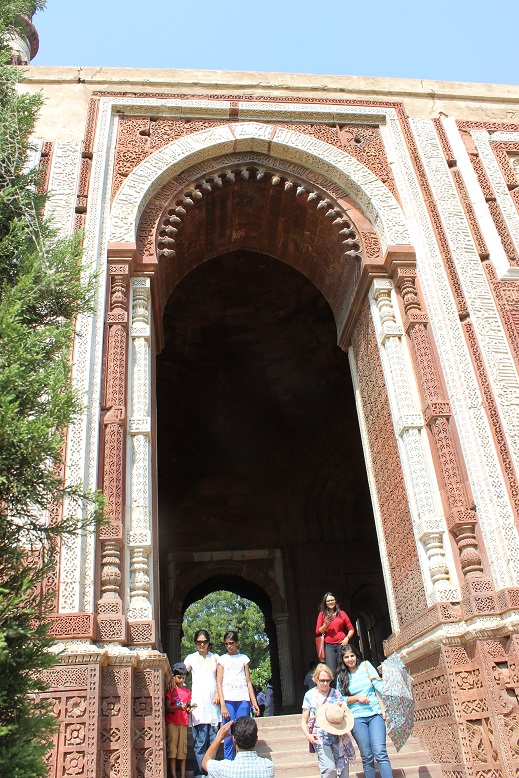
A large covered structure covered originally by a dome, now fallen is believed to be the tomb of Sultan Alauddin Khalji.
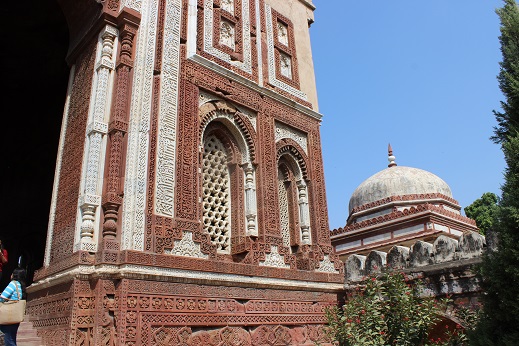
It was marked originally by a dome projective portico of which remains still exist.
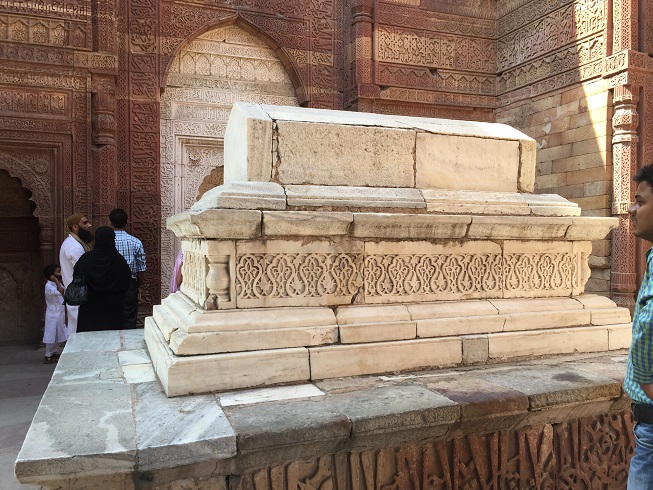
The concept of a combined madrasa and tomb-probably a Saljuqian tradition-makes its first appearance in India here. The Saljuqian refers to the “Slave dynasty”.
