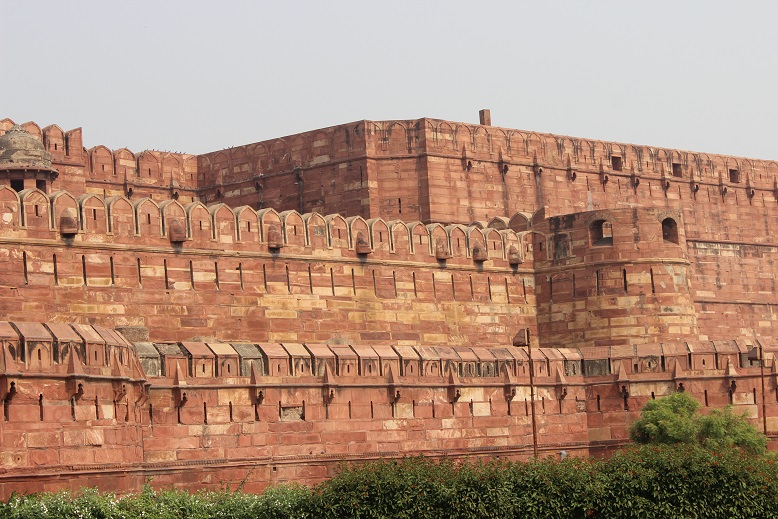
Apart from the Taj Mahal, Agra has yet another important place to visit. It is the famous Fort of Agra, constructed by the Mighty Mughal Emperor, Akbar the Great (grandfather to Shah Jahan).
Forts are a big thing in India and you will see them in most of the major cities, or to be more correct, major cities formed around where these forts were originally built. The Agra Fort complex itself, even though Akbar gets most of the credit, is an amalgamation of buildings and palaces, which were built by four generations of Mughal rulers: Akbar, Jahangir, Shah Jahan and even Aurangzeb. Thus, it is a vast museum of building of various tastes and natures of the Mughal rulers.
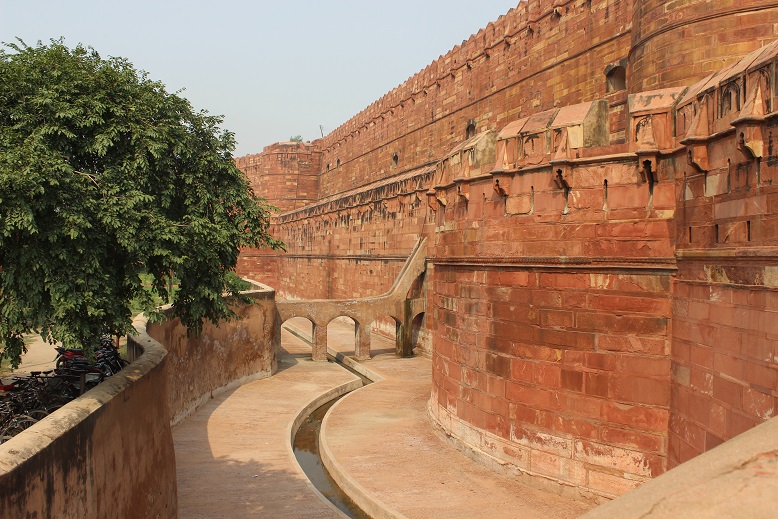
Agra Fort is situated on the right bank of river Yamuna towards the east of Agra City. The fort has thick and strong walls made from red sandstone. It is said that Akbar constructed this fort in place of the old stone Badalgarh Fort, which was a strong foothold of the Rajput rulers. The Fort at Agra was surrounded by two big ditches. Out of these two, the inner ditch is still there while the outer ditch has been filled and there exists a road in place of it. Both the ditches were full of dreaded crocodiles and tortoises so that the enemy may not cross them easily. This fort was started in 1565 A.D. and took eight long years in its completion. The construction was entrusted to Kashim Khan who was Akbar’s commanders in Chief and the Governor of Kabul.
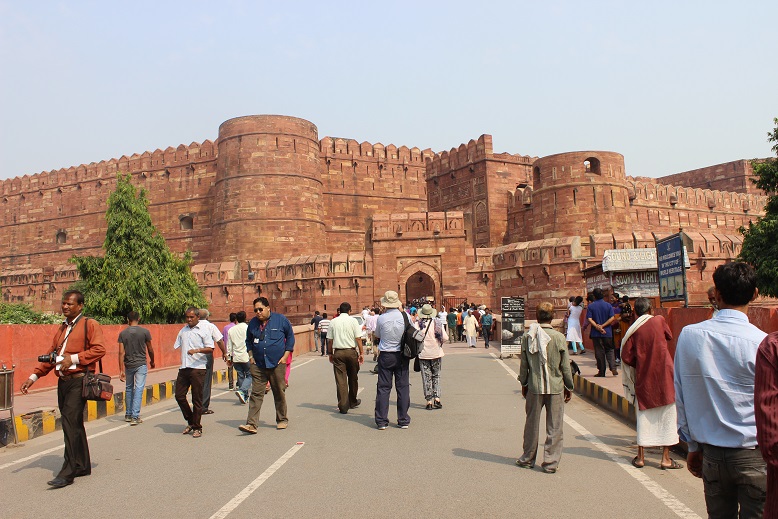
After the downfall of the mighty Mughal Empire, the Fort of Agra, had to bear some tough years. First of all it had to bear the pangs in 1639 A.D. when Nadir Shah invaded and destroyed many of its parts. Then it faced the mighty Marathas and the Jats. Ultimately it had to face the anger of the Mutineers in 1857, when the Europeans had taken shelter in it to save their lives from the Mutineers and the patriotic public of Agra. Though this Fort has lost that glamour and grandeur of the Mughal rule, it is still worth visiting.
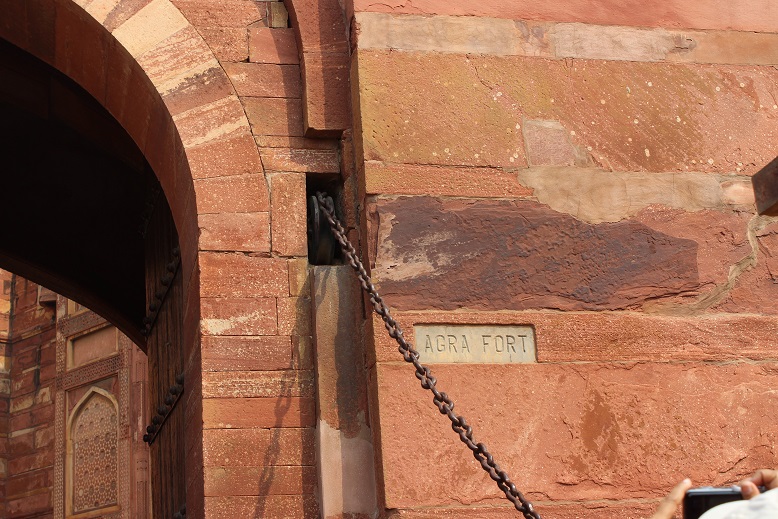
Previously Agra Fort had four main gates but now only the famous Amar Singh Gate and the Delhi Gate are in use. The rest of the two gates-namely the Water Gate and the Darshani Gate or Darwaze have been closed permanently.
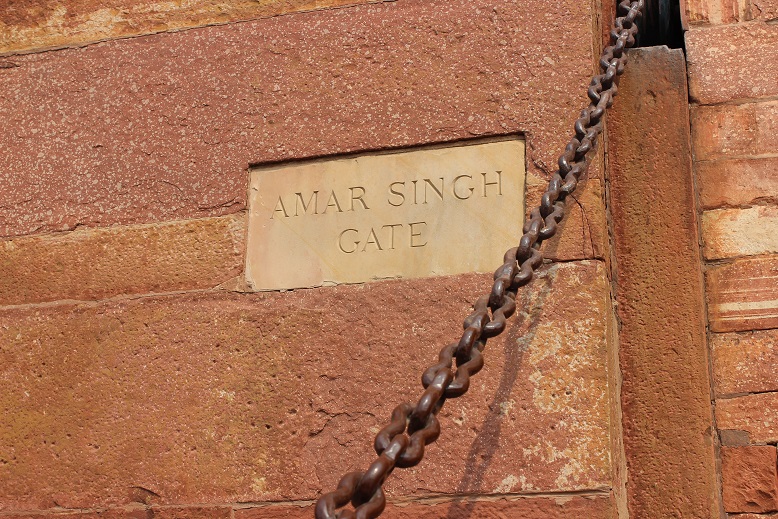
On the southern extremity of the fort, is Amar Singh Gate opened for the general public. This gate was built by Emperor Shah Jahan after the name of the great Rajput hero Amar Singh Rathore, Maharaja of Jodhpur. It is said that in 1644 A.D. in full court of Emperor Shah Jahan, Salabat Khan, the imperial treasurer insulted him on which Amar Singh slew Salabat Khan. This turned the Mughal army against Amar Singh.
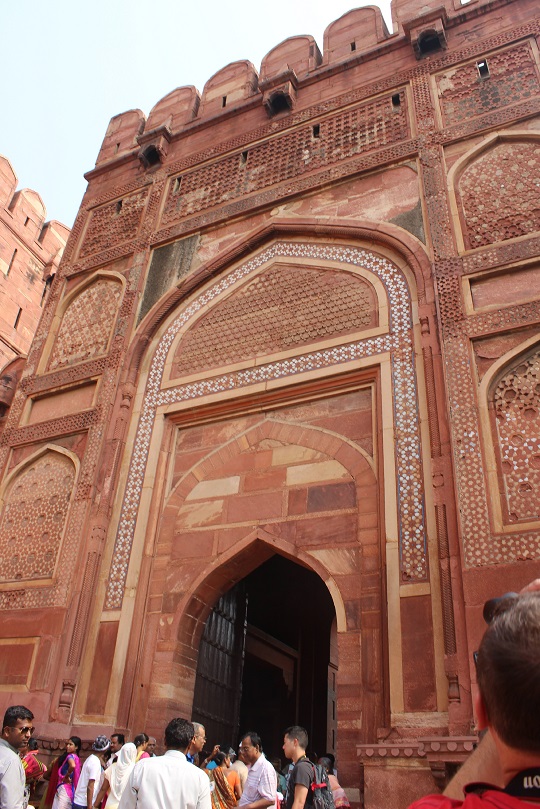
Riding horseback, he jumped off the high wall of the fort near the spot where now is built Amar Singh Gate. Sadly, his horse was half in the ditch and half on the road and died at once. In memory of this marvelous incident a horse in red sandstone was built.
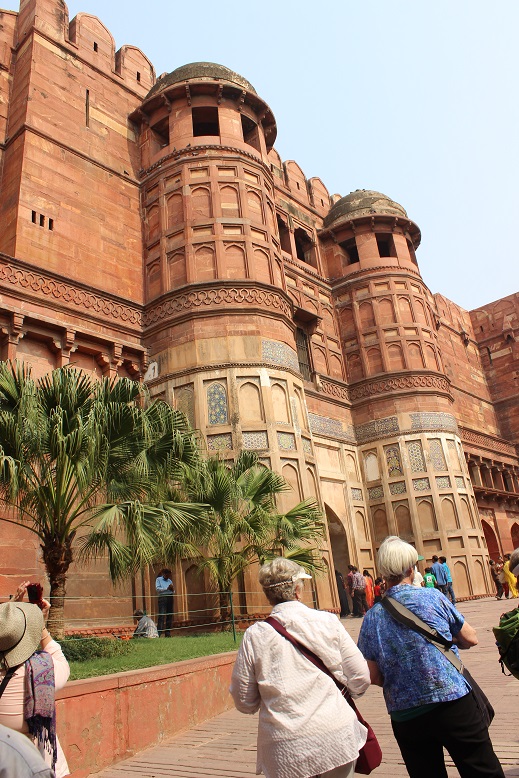
Jahangir’s Palace is a double storied building of red sandstone which is believed to be built by Akbar the Great for his son, Jahangir. Its walls and ceiling were painted with bright colors including golden paint in Rajput style. Later on, this edifice was built by Emperor Jahangir after demolishing one of the palaces built by Akbar for his Hindu wife Jodha Bai.
It’s all four sides had their separate utility, the western side as a personal Temple, a conversation hall in the North and a drawing room in the southern side. This palace was famous for its blend of Hindu and central Asian architectural styles. The Hindu Temple was destroyed by Emperor Aurangzeb, great grandson of Akbar.
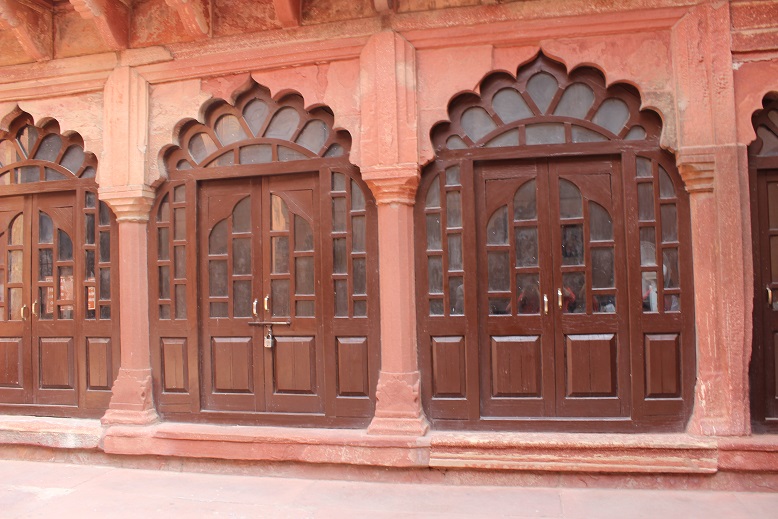
I always am fascinated by doors. If you haven’t noticed, whether I am in India or Europe, pictures of doors seem to be included in my picture libraries.
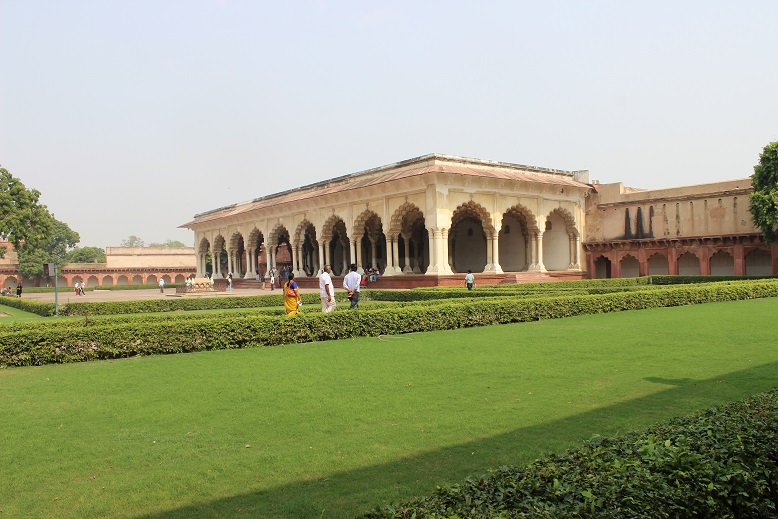
Once inside the fort, as always, there is a little magic to be felt. First you will see gardens and then palaces. Here is a beautiful white marble structure known as the Khas Mahal.
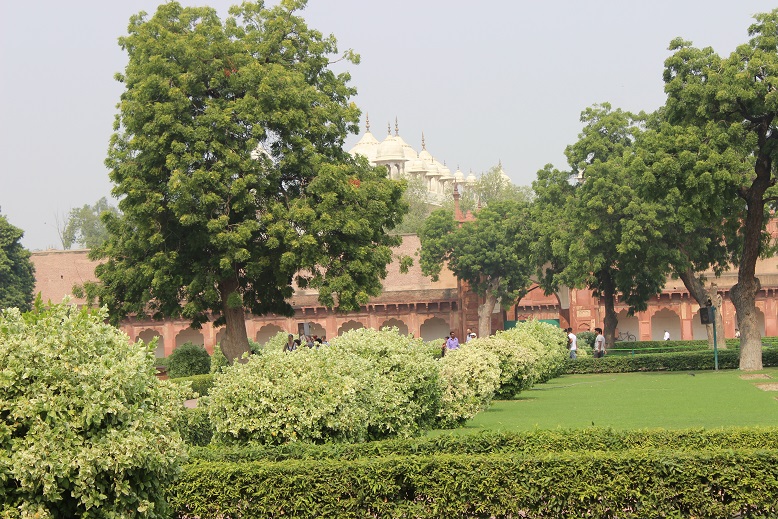
It was used as a “Harem” by the ladies of the Royal Family and was also known as “Aram Gah”.
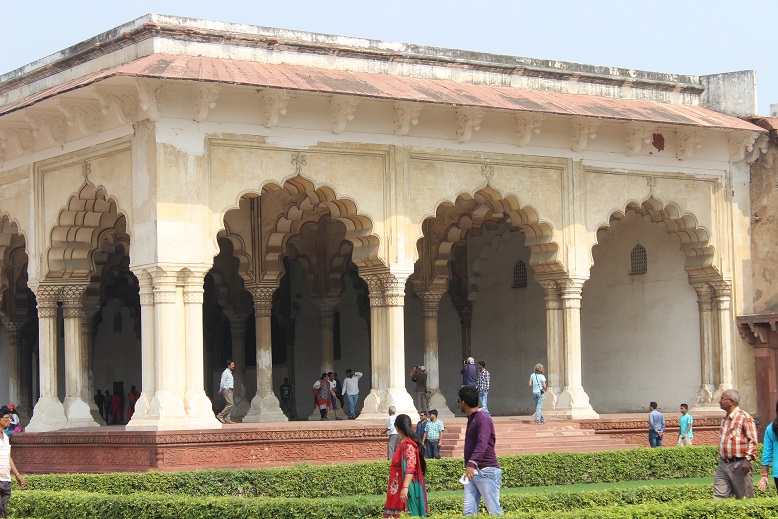
It was used as a drawing and sleeping room by Shah Jahan.
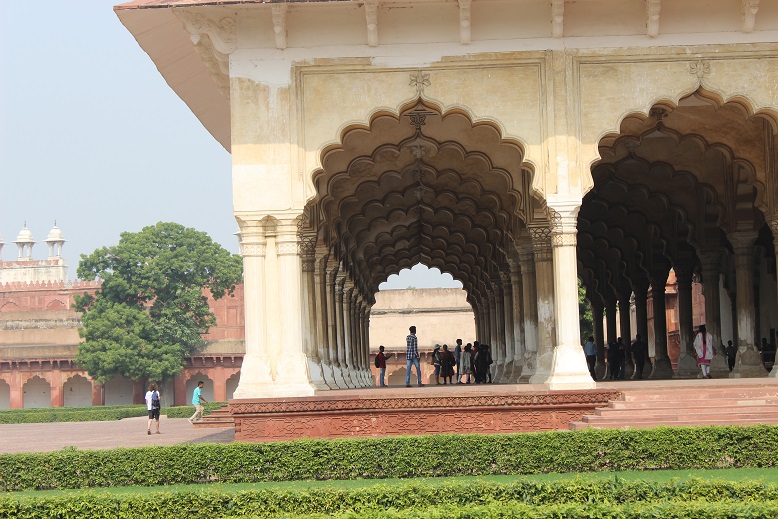
The arches are amazingly beautiful.
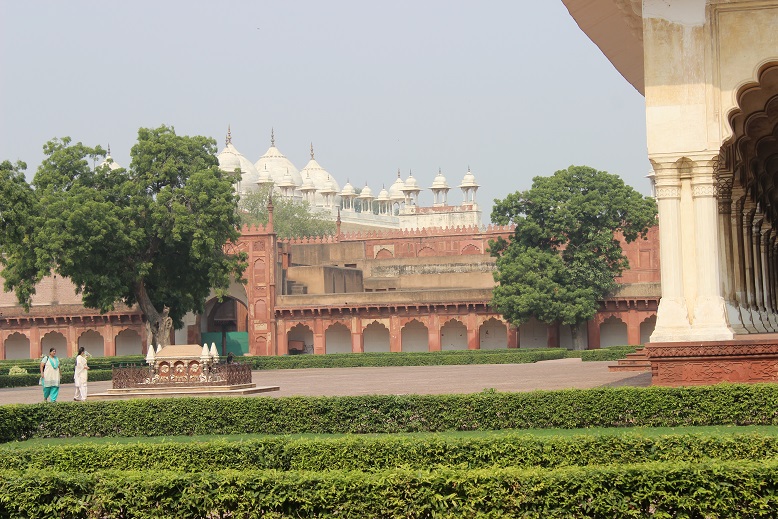
Angoori Bagh is situated in front of the Khas Mahal.
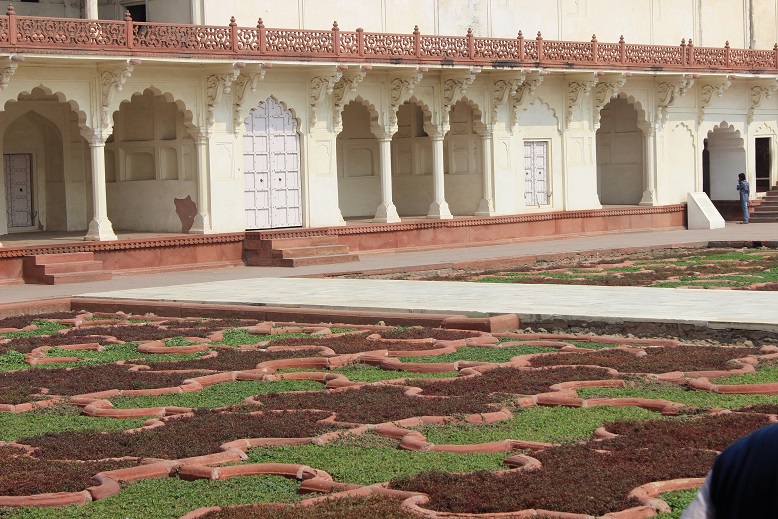
It was established by Akbar the Great for his empress and other ladies of his Harem. It is said that the soil for this was brought from Kashmir. The garden is surrounded by double-storied buildings on three sides.
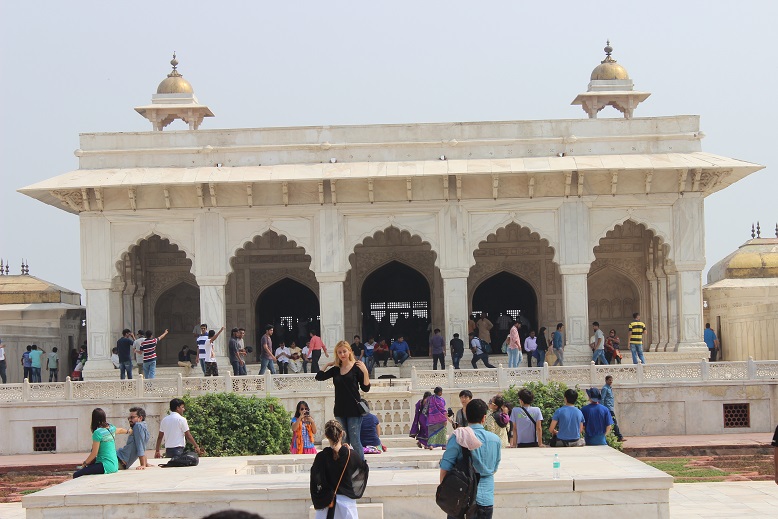
Diwan-I-Khas, the “hall of private and dignified audience”, was built by Shah Jahan, with white marble in the year 1637 A.D., which was towards the river side. It consists of two big halls. The pillars and arches of this dignified building are inlaid with semi-precious stones and colored flowers. Its ceiling was decorated with golden colors and the floors with shining marble slabs which were taken away by the Jats during their invasion of Agra. It is said that this building too was made by the same artisans who made the Taj Mahal.
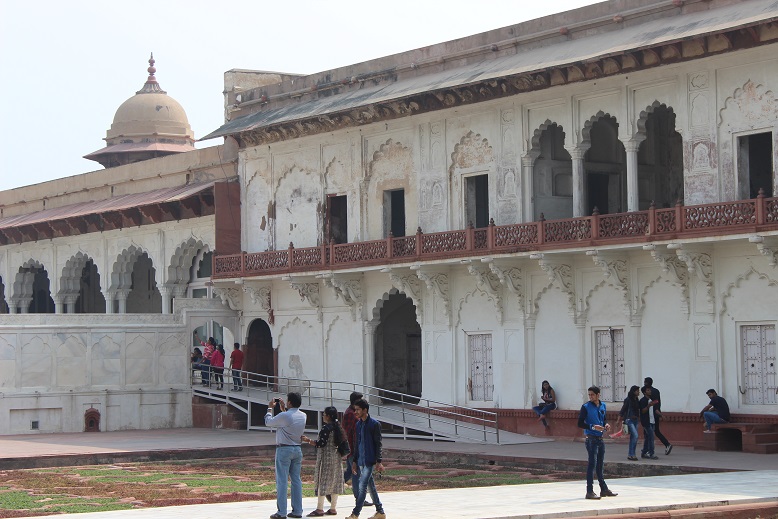
Diwan-I-Khas was the place where Royal Durbars or meetings were held in which the Mughal Emperor had some important confidential matters with his Ministers and the Ambassadors of the court.
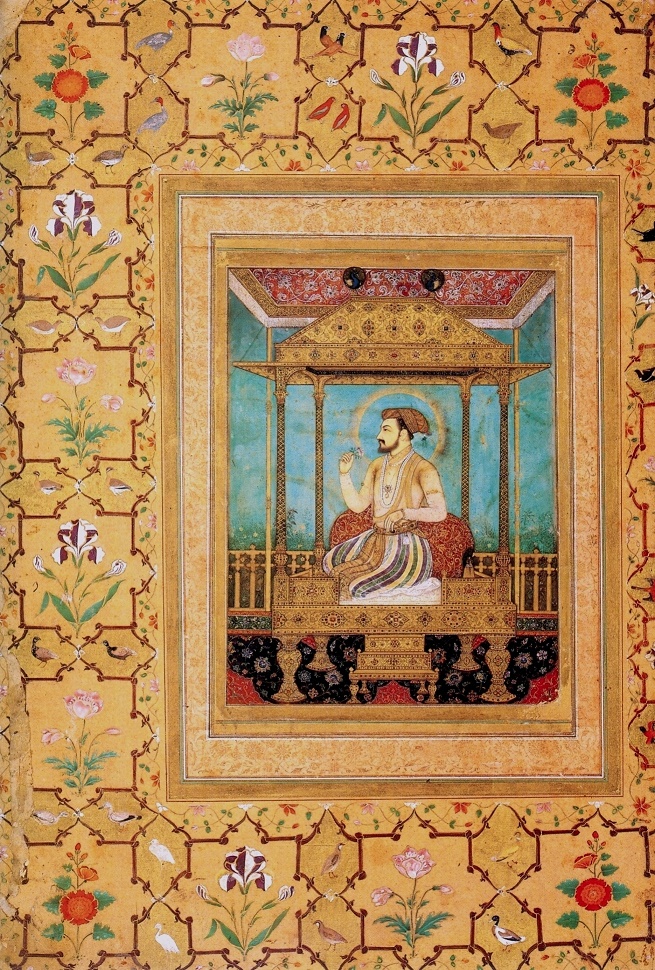
The famous Peacock Throne of Shah Jahan was placed here. Later it was taken to Delhi by Aurangzeb and later on it was taken away by the invaders, and is now present in Tehran.
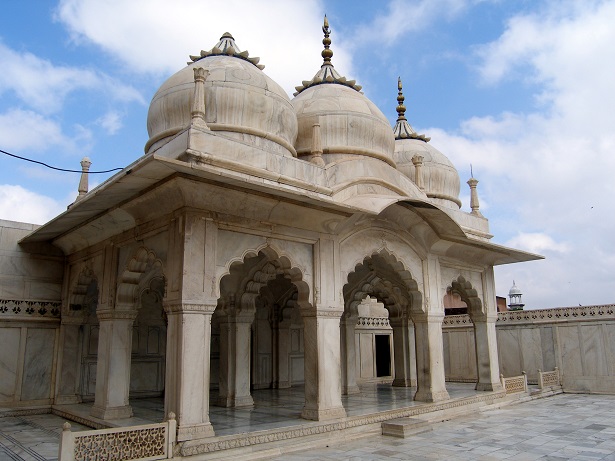
Nageen Masjid was constructed by Emperor Aurangzeb in 1668 A.D. for the ladies of the Royal Harem. It is situated in the north-west corner or ‘Machchi Bhawan’ and is of pure white marble. The ladies of the Harem used to perform their prayers in it. Its appearance is small yet it is very beautiful like a gem. There is a door in its southern wall which opens into the ‘Meena Bazaar’.
Meena Bazaar was built by Akbar the great for the beautiful ladies of the Harem of Akbar. It was made of red sand stone as a market for selling and purchasing valuable goods by the wives and daughters of the nobles and the chiefs. No male member was allowed to enter it except the Emperor himself in disguise so that he may freely enjoy the beauty and charm of this ‘Meena Bazaar’. It was organized once a month and on the New Year’s Day. This is where the Emperor Shah Jahan met his wife who he eventually honored by building the Taj Mahal.
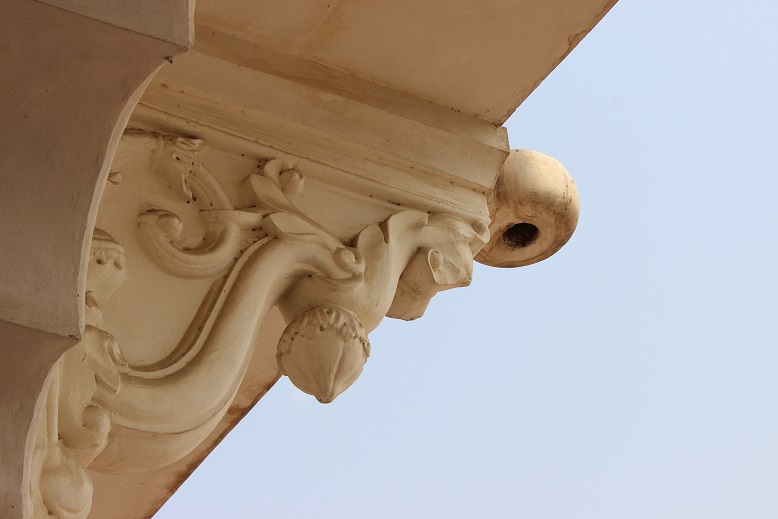
And then we have the Sheesh Mahal that was used as a dressing room by the ladies of the “Harem” and its walls are inlaid with beautiful small mirrors.
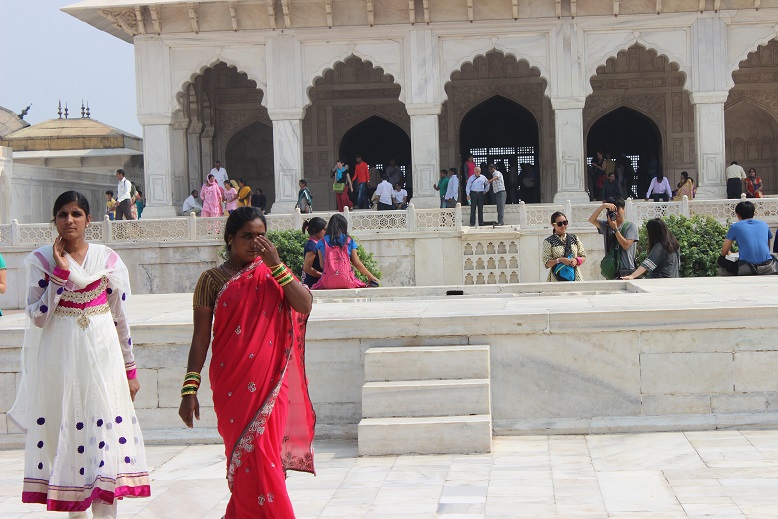
It was just fitting that these two beautiful ladies were here for my picture. The Sheesh Mahal is situated towards the north of Khas Mahal. It was built by Shah Jahan in 1630 A.D. in the form of a Turkish bath for the use of his family members.
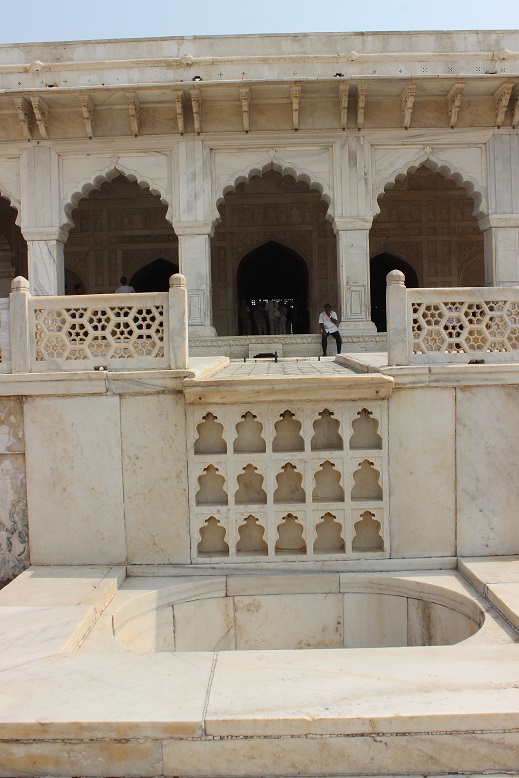
It consists of two halls and two tanks, the one for hot water and the other for cold water. These chambers were paved with marble floors carved and inlaid with designs of fish. In the twilight, in these little cut-out coves, small and tiny lamps, reflecting their beams all round, the Mughal Emperor used to enjoy himself with many of his beautiful wives.
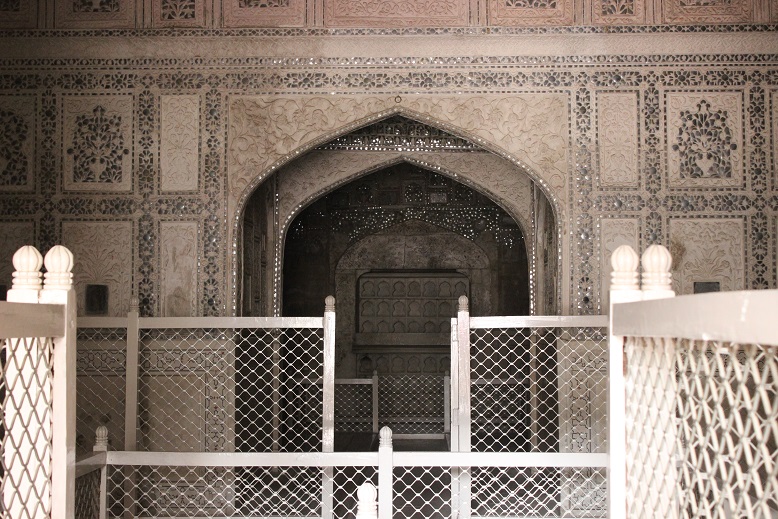
Otherwise known as the “Glass Palace”, the glass was imported from Haleb (Aleppo in Syria) which is why Shah Jahan’s historian Lahauri has referred to it as “Shishaye Halebi“. Glass mosaic was originally a Byzantine art.
Shah Jahan built glass palaces also at Lahore and Delhi but this is his finest Shish-Mahal. The distinctive feature of this palace is the glass-mosaic work which has been done on a wide variety of stucco designs on all its walls and ceilings. Glass pieces have high mirror quality as the building is made up of thick walls with only a few openings.
The semi dark interior required artificial light, which glittered and twinkled in thousands of ways through this glass-work. It created an ethereal atmosphere. It was not a Hammam. The fountains were filled with scented water which rolled out onto the floors. This place was as a heaven on earth where beauty, charm and sex were cultured freely, but for the rulers only.
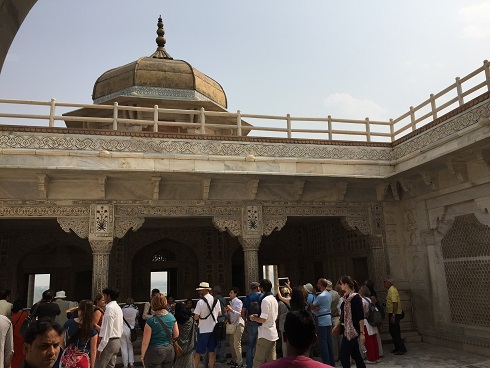
The Muthamman Burj is a beautiful palace which surmounts the largest bastion of Agra Fort on the river side facing the east.
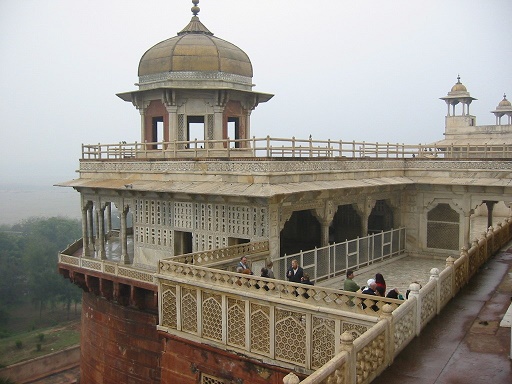
It was originally built of red stone by Akbar who used it for Jharokha Darshan (speaking to the crowds), as well as for sun worship every day at sun rise.
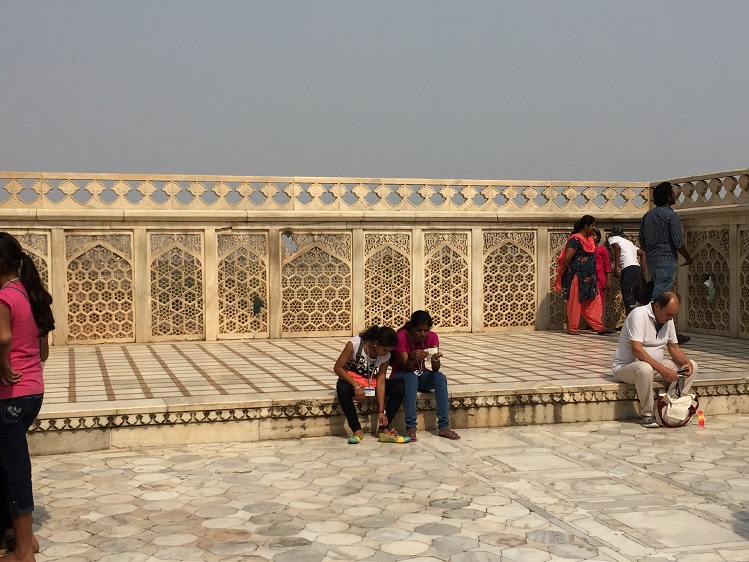
Jahangir also used it as Jharokha, and he also instituted his“Adl-I-Zanjir” (chain of justice) on its south side. Owing to its octagonal plan, it was called Muthamman-Burj. It has also been mentioned as Shah Burj (the Imperial or Kings Tower” by Persian Historians and foreign travelers) and it is a misnomer to call it Jasmine Tower or Samman Burj, as recorded by the contemporary historian Lahauri. It was rebuilt with white marble by Shah Jahan around 1632-1640. He also used it for Jharokha Darshan which was as indispensable a Mughal institution as was ‘Durbar’. Durbar is a Persian-derived term meaning a public reception held by an Indian prince or by a British governor or viceroy in India.
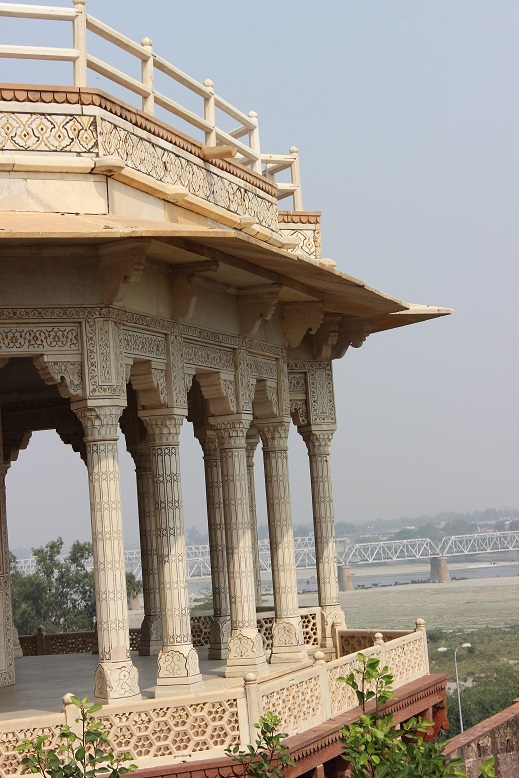
It is an octagonal building, five external sides in which making a dalan (in Persian and Indian architecture meaning a veranda or open hall for reception of visitors) overlooking the river. Each side has pillars and bracket openings. The eastern most side projects forward and accommodates a Jharokha majestically. On the Western side of this Palace is a spacious Dalan with Shah Nashin “alcoves”.
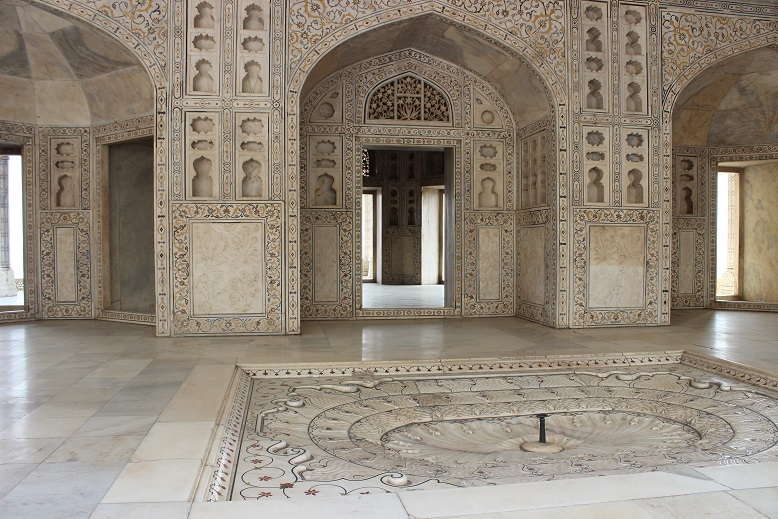
A kunda (shallow water-basin) is sunk in its pavement. It is decorously inlaid.
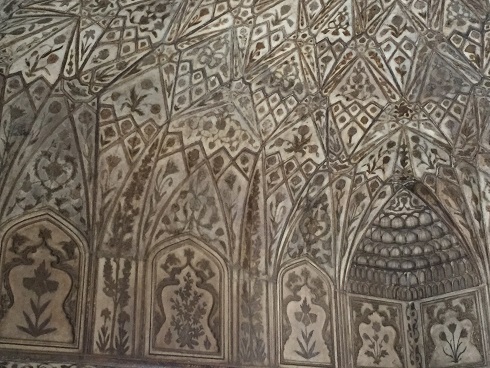
Now some examples of the beautiful walls and ceilings of the palace.
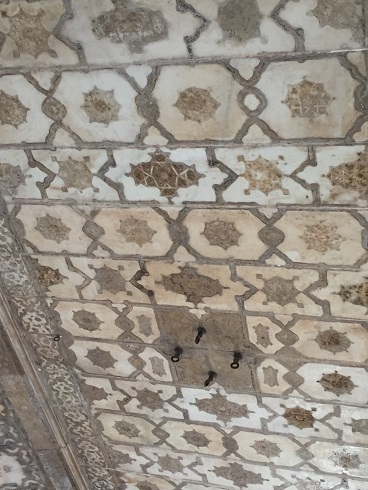
The artistry is amazingly creative.
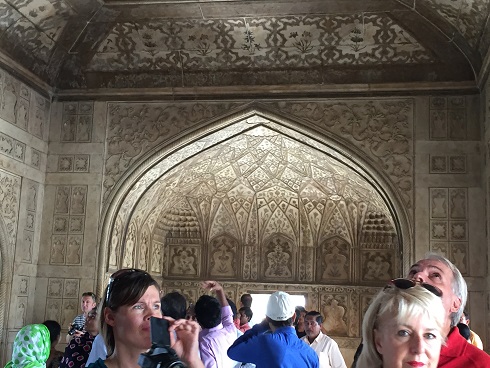
Every wall, every ceiling is so interesting.
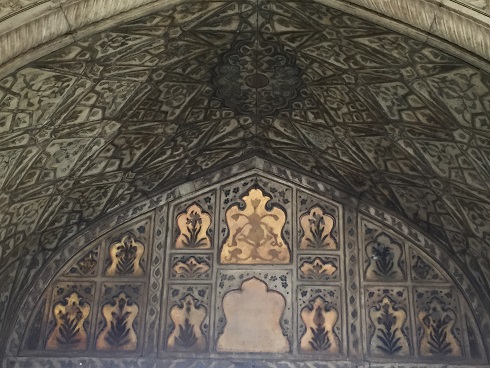
A mixture of both Persian and Indian designs.
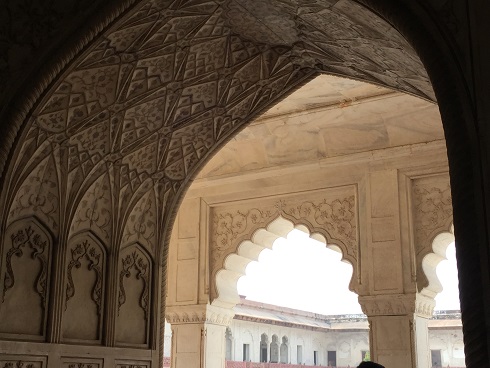
Even the archways are exquisitely detailed.
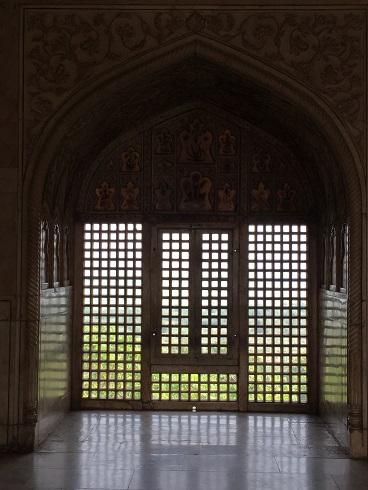
As I looked out this screened window, I thought of Shah Jahan being imprisoned here. How difficult it must have been for him not to be allowed to visit the Taj Mahal.
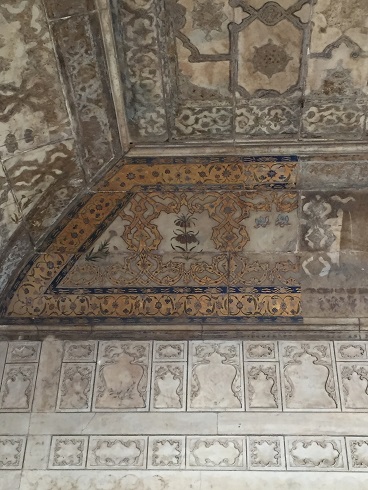
In some cases some of the paint has been restored so that you can imagine how immensely beautiful it must have been.
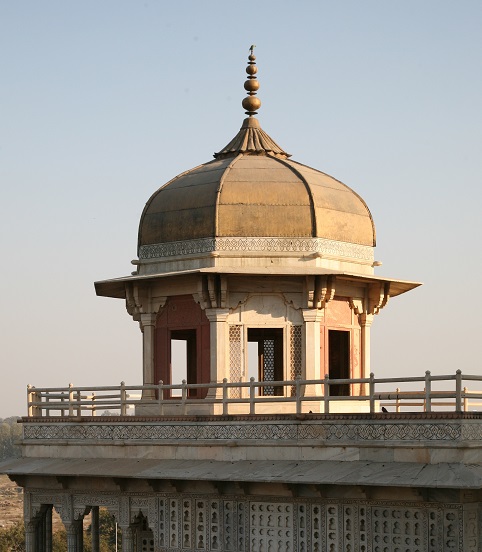
This dalan opens on a court which has a chabutara (a tower-like structure with octagonal or pentagonal shaped enclosures at the top). This type of structure is mostly found in villages of Gujarat State of India. In the upper enclosure are several holes, wherein birds can make their nests. In Gujarat these are constructed at the entrances villages, especially for use and breeding of pigeons. Inside this structure mostly pigeons reside and breed.
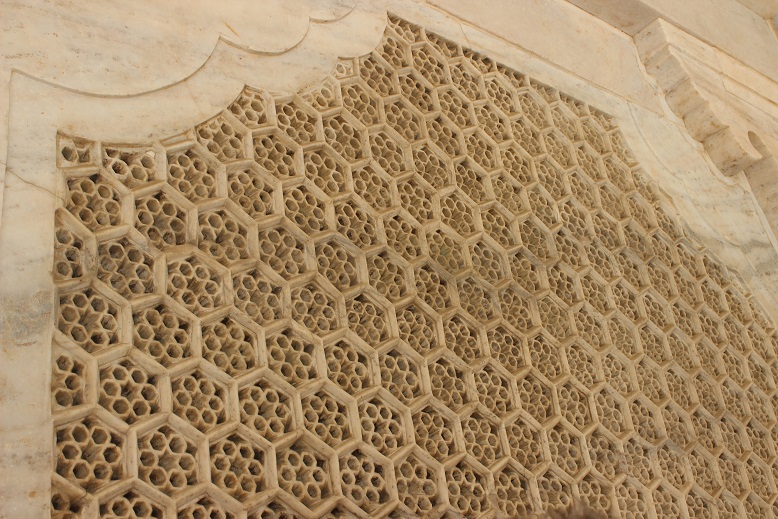
A jali screen (a perforated stone or latticed screen, usually with an ornamental pattern constructed through the use of calligraphy and geometry. This form of architectural decoration is found in Indian architecture, Indo-Islamic Architecture and Islamic Architecture), on its northern side; series of rooms leading to Shish Mahal on its western side, and a colonnaded Dalan with a room attached to it on the Southern side.
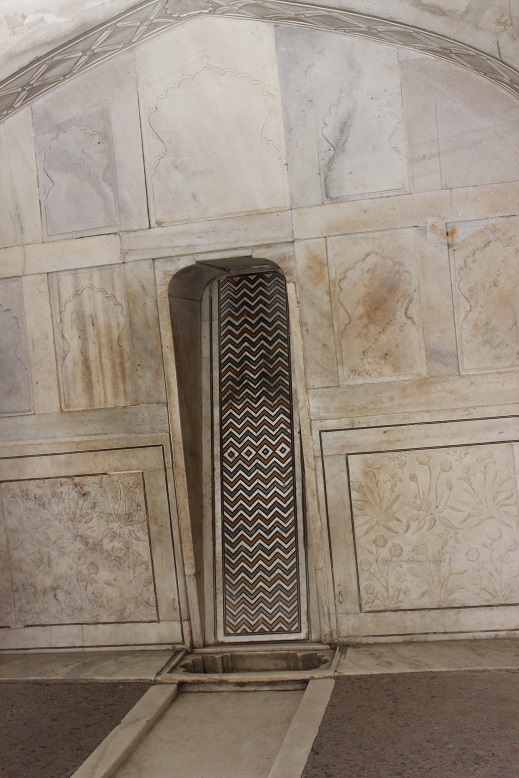
It is thus a large complex entirely built of white marble. Here is a waterfall-like fixture. Just like in most palaces, water plays a major role in the cooling of the palace by use of these water troughs.
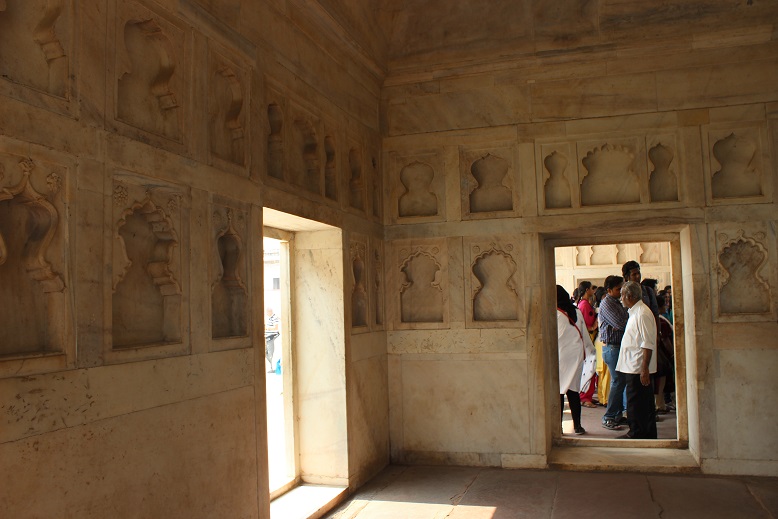
It has deep niches on the walls to break the monotony.
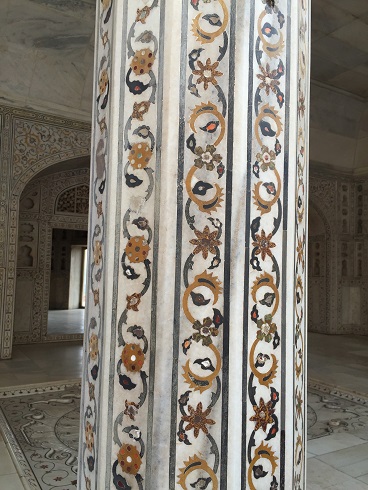
Dados (a slot or trench cut into the surface of a piece of material, usually wood) have repetitive stylized inlaid creepers on borders and carved natural plants in the center pillars. Brackets and lintels also bear exquisitely inlaid designs and it is one of the most profusely ornamental buildings of Shah Jahan.
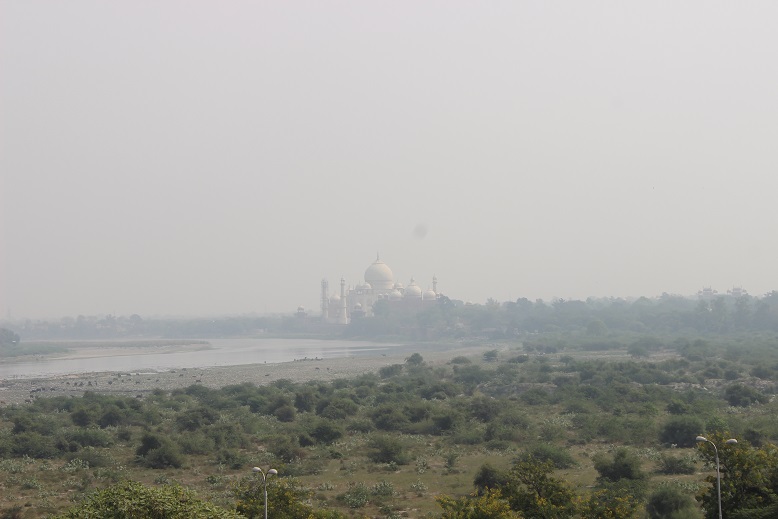
This palace was directly connected to the Diwan-I-Khas, Shish-Mahal, Khas-Mahal and other palaces, and it was from there that the Mughal emperor governed the whole country. The Taj Mahal is in full view from this tower and Shah Jahan spent eight years of his imprisonment (1658-1666) in this complex, and he died here. His body was taken by boat to the Taj Mahal and buried.
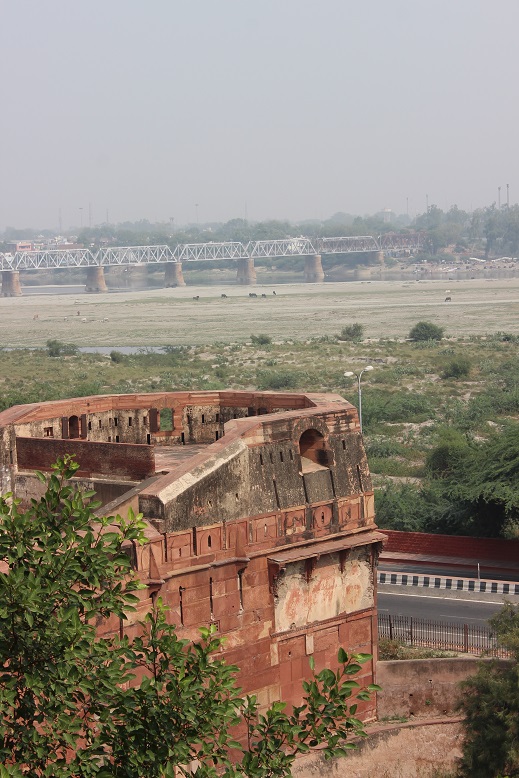
Overlooking an older part of the fort from one of the above alcoves.
The buildings are grand and even the spaces between buildings are so interesting.
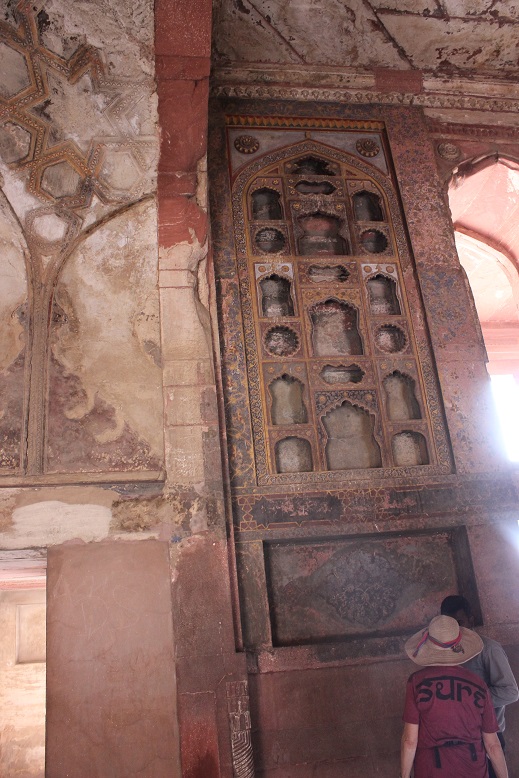
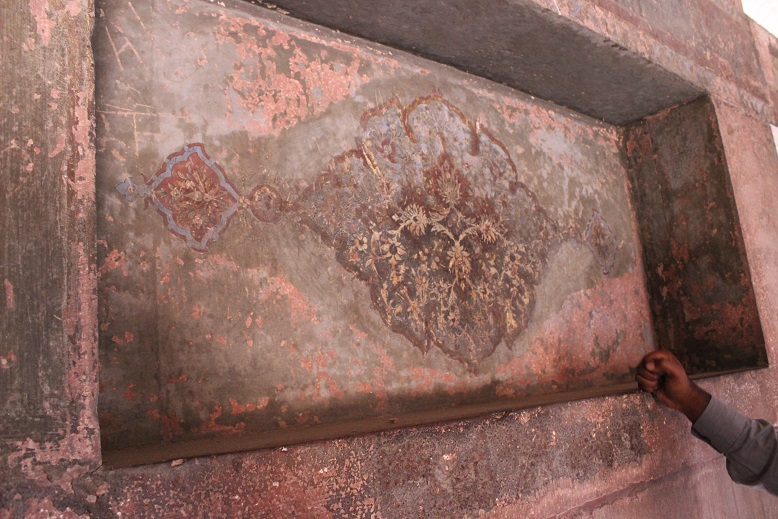
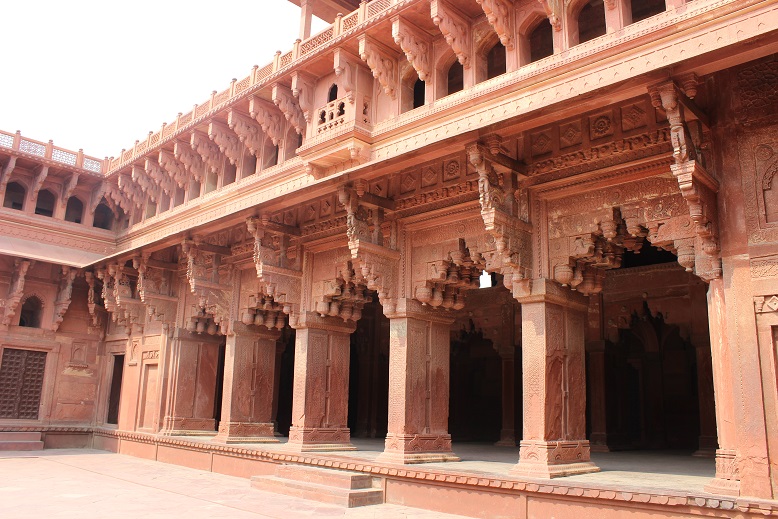
Machchi Bhawan or the Fish Chamber is so called for its believed that it was used to rear gold fishes for the emperor. Situated in front of the Diwan-i-Khas, it is believed to have marble fountains and tanks once, for the purpose. However, Badshahnama terms this building as the treasury for imperial ornaments and jewels.
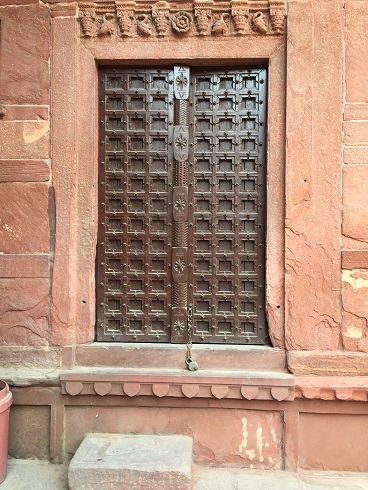
Again another set of amazing doors.
The quadrangle has a spacious courtyard with entrance to its north and double-storied arched galleries on the other three sides. On the upper story of the southern side, a small marble pavilion with a sun medallion on its ceiling projects outward. It is believed to be the place where the Golden Throne of the emperor was placed to allow him to have the entire view of the court below. The rooms of the lower floor served as the treasury.
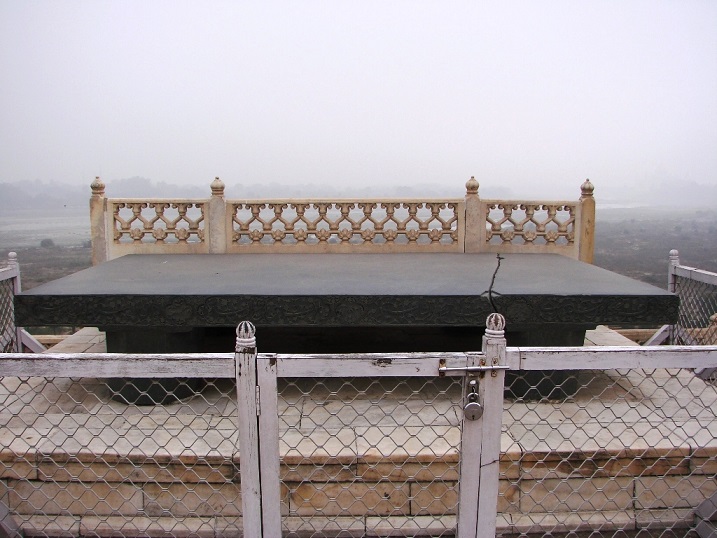
There was a raised white marble platform on the eastern side and a luxurious, multi-chambered royal bath in the north. The southern pavilion served as a small reception room known as Diwan-i-Khas and has an open terrace with a white and a black marble throne. The black throne has a skillfully carved inscription dating back to 1602, in the reign of Salim. The stucco relief work is one of the masterpieces and the intermediary space between the stone brackets of the upper story chajja (a projecting or overhanging eaves or cover of a roof, usually supported on large carved brackets) is adorned with fine white lime into delightfully molded designs. Stuccowork in fine white plaster adorns the bay attached to the throne pavilion and adorning the vaults and ceilings is done so marvelously that they seem to be made of chiseled marble.
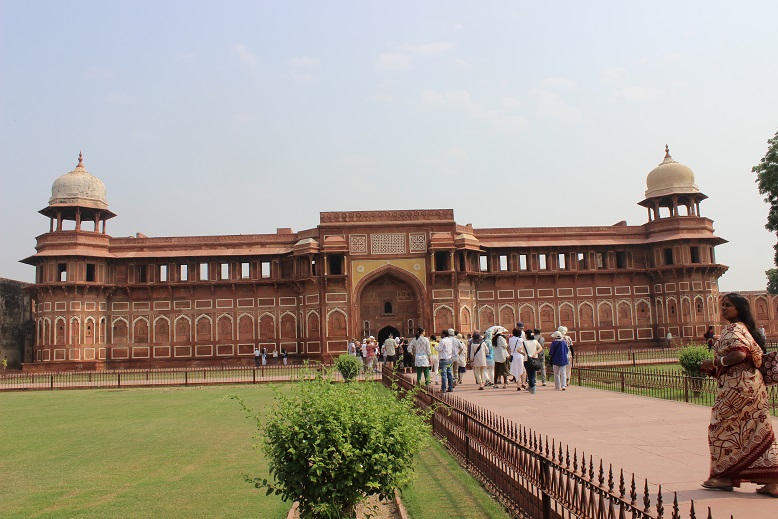
Akbari Mahal was once a huge palace complex which was used for residential purposes. The palace was built during 1565-69. It comprised of stone paved courtyard covered by suites and chambers on all sides. As a matter of fact you can see some of the suites and a portion of the courtyard even today showcasing how they’ve survived the test of time.
The specialty about the Akbari Mahal Agra was in the privacy factor. It was designed and constructed in such a manner that whichever entrance the women, harem or the concubines used to enter the palace they were protected by purdah. The security and Purdah system was well designed in the palace. On the lower story you will find a huge assembly hall comprising of a high ceiling on the lower story. The upper story of the palace remains in ruins completely. The palace also comprised of a hall with three openings facing the riverside that showcase the galore and immensity of this palace.
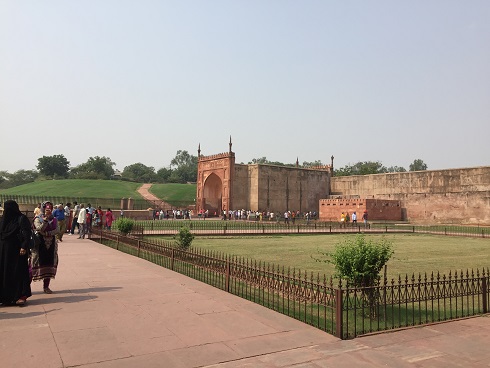
As we are leaving and heading for the train station to take us to Jaipur, we know we will come back to the Taj Mahal and Agra Fort
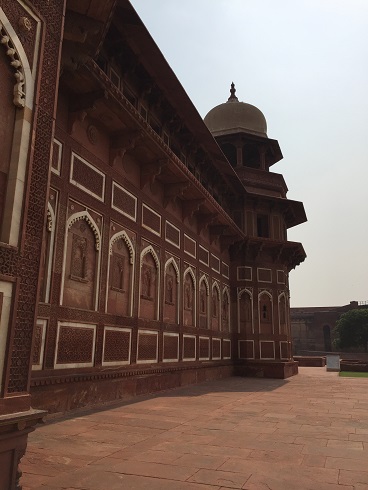
So amazing to actually be walking where there is so much history, so many stories, so much pain and suffering, so much joy and love.
Thanks again for reading and sharing my blogs. Jane and I are off to Jaipur next to see the Pink City and ride the elephants!
Namaste, Peggy
